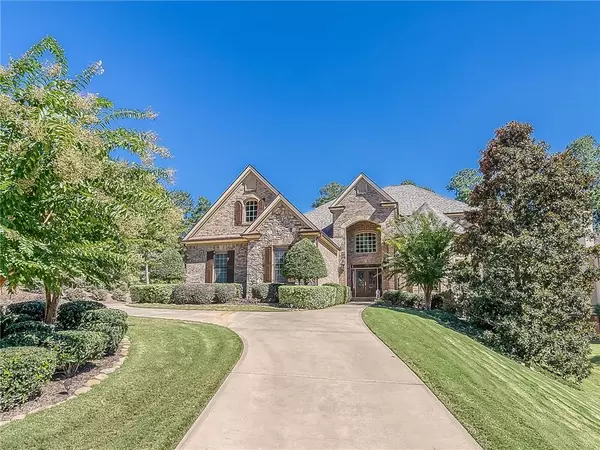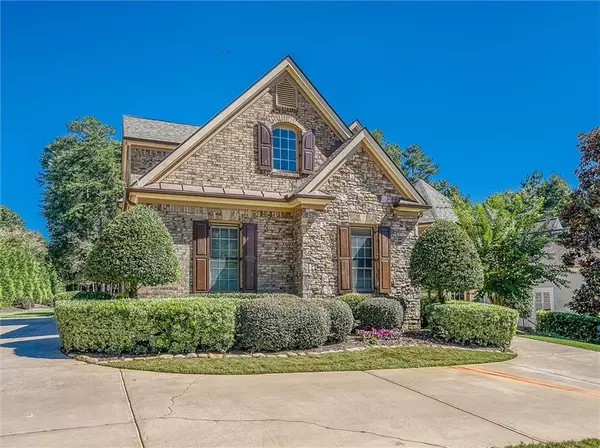For more information regarding the value of a property, please contact us for a free consultation.
Key Details
Sold Price $880,000
Property Type Single Family Home
Sub Type Single Family Residence
Listing Status Sold
Purchase Type For Sale
Square Footage 5,567 sqft
Price per Sqft $158
Subdivision Summer Crest At Four Seasons
MLS Listing ID 6948447
Sold Date 12/07/21
Style Traditional
Bedrooms 4
Full Baths 3
Half Baths 1
Construction Status Resale
HOA Fees $600
HOA Y/N Yes
Originating Board FMLS API
Year Built 2006
Annual Tax Amount $7,805
Tax Year 2020
Lot Size 0.880 Acres
Acres 0.88
Property Description
Luxurious 4 bedrooms, 3.5 bath home, with an open floor plan that creates an Entertainer's dream. The expansive kitchen is the highlight of this home and opens into Great Room and Dinette areas. The kitchen is complete with a 13' X 5' Granite Island, custom cabinetry, 2 dishwashers, double ovens, 6 gas burning cook top, warming drawer, 2 prep areas, wet bar w/ice maker, wine/beverage cooler, and butler's pantry. Living room, kitchen, and dinette area leads to French doors that walk out to an architecturally designed deck and a private professional landscaped yard. Yard is surrounded by trees and has plenty of room for a pool! The Master bedroom is located on the main floor sporting an en suite with his/her closets. Additional 2 oversized secondary bedrooms, a 3rd office/bedroom with private bath. The Massive 50 x 14 bonus suite can easily be used as 5th bedroom, teen suite, in-law suite. This home offers over 5,500 sq ft finished and over 3,000 sq ft unfinished walkout basement. Comes with 10' ceilings, studded bath, French doors leading to the side yard with ample windows supplying natural sunlight, perfect opportunity for an in-law suite and expansive storage. A huge 38' x24', 3 car garage. This is only one of a 3 home cul-de-sac lot, located in an upscale neighborhood. Executive Estate Home Summer Crest at Four Seasons located on a Lake Lanier the Peninsula with a total of 71 beautiful homes makes up this community with Swim and Tennis facilities. Only 5 mins to 2 public boat ramps, Universal Yacht Club. and 15 mins to Mall of GA, exit 4 via I-985. The area includes access to over 300 shops and restaurants. The home is currently appraising for over $900,000.
Location
State GA
County Hall
Area 265 - Hall County
Lake Name None
Rooms
Bedroom Description Master on Main, Oversized Master, Split Bedroom Plan
Other Rooms Pergola
Basement Bath/Stubbed, Daylight, Exterior Entry, Full, Interior Entry, Unfinished
Main Level Bedrooms 1
Dining Room Seats 12+, Separate Dining Room
Interior
Interior Features Bookcases, Cathedral Ceiling(s), Double Vanity, Entrance Foyer 2 Story, High Ceilings 9 ft Upper, High Ceilings 10 ft Lower, High Ceilings 10 ft Main, High Speed Internet, His and Hers Closets, Tray Ceiling(s), Walk-In Closet(s), Wet Bar
Heating Central, Electric, Heat Pump, Natural Gas
Cooling Ceiling Fan(s), Central Air, Heat Pump, Zoned
Flooring Carpet, Ceramic Tile, Hardwood
Fireplaces Number 2
Fireplaces Type Blower Fan, Gas Log, Gas Starter, Great Room, Keeping Room, Other Room
Window Features Insulated Windows
Appliance Dishwasher, Disposal, Double Oven, Gas Cooktop, Gas Water Heater, Microwave, Range Hood, Refrigerator, Self Cleaning Oven, Other
Laundry In Hall, Laundry Room, Main Level
Exterior
Exterior Feature Private Yard, Other
Parking Features Attached, Driveway, Garage, Garage Faces Side, Kitchen Level, Level Driveway, Parking Pad
Garage Spaces 3.0
Fence Invisible
Pool None
Community Features Homeowners Assoc, Near Shopping, Near Trails/Greenway, Pool, Tennis Court(s)
Utilities Available Cable Available, Electricity Available, Natural Gas Available, Phone Available, Underground Utilities, Water Available
View Rural
Roof Type Composition, Ridge Vents, Shingle
Street Surface Paved
Accessibility None
Handicap Access None
Porch Deck, Patio, Rear Porch
Total Parking Spaces 4
Building
Lot Description Back Yard, Corner Lot, Cul-De-Sac, Level, Private, Wooded
Story Two
Sewer Septic Tank
Water Public
Architectural Style Traditional
Level or Stories Two
Structure Type Brick 4 Sides, Stone
New Construction No
Construction Status Resale
Schools
Elementary Schools Flowery Branch
Middle Schools West Hall
High Schools West Hall
Others
HOA Fee Include Maintenance Grounds, Swim/Tennis
Senior Community no
Restrictions false
Tax ID 08162A000072
Special Listing Condition None
Read Less Info
Want to know what your home might be worth? Contact us for a FREE valuation!

Our team is ready to help you sell your home for the highest possible price ASAP

Bought with Max Up Realty, LLC.



