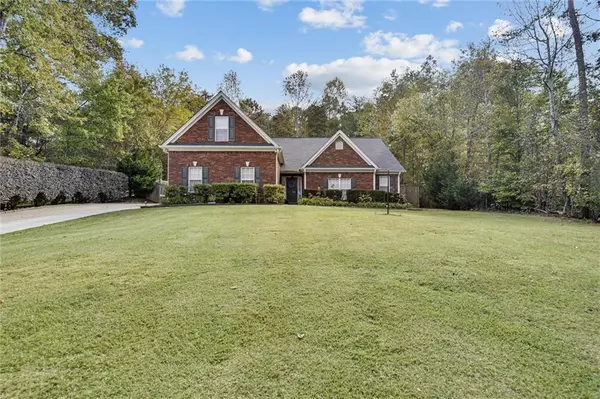For more information regarding the value of a property, please contact us for a free consultation.
Key Details
Sold Price $390,000
Property Type Single Family Home
Sub Type Single Family Residence
Listing Status Sold
Purchase Type For Sale
Square Footage 2,464 sqft
Price per Sqft $158
Subdivision Georgian Manor
MLS Listing ID 6964743
Sold Date 11/30/21
Style Other
Bedrooms 4
Full Baths 2
Construction Status Updated/Remodeled
HOA Y/N No
Originating Board FMLS API
Year Built 2001
Annual Tax Amount $2,541
Tax Year 2020
Lot Size 0.590 Acres
Acres 0.59
Property Description
jOPEN HOUSE 11/7 1-3. Welcome to Hall County! Long sweeping driveway, house pushed back off main road for maximum privacy. Large private backyard with newer doors to store all of your toys. NO HOA. Well loved and renovated these home owners have excellent taste. The kitchen is completely updated with open concept. Newer soft close cabinets, newer appliances and leathered Himalayan granite counters and wood like tile for easy maintenance. Custom built in window seat with storage in kitchen nook. Lives like a ranch with vaulted ceilings. Master bed offers sitting area with hallway door which could potentially be turned into 4th bed on main, great for crafting room, or baby room.
Currently 3 bedrooms on main including master and 2 baths. Only 1 bed upstairs with closet, can be used for bonus/media area. Home offers possible 5 bedrooms. Lots of attic storage. Additional cabinets added for storage in garage. More storage was also added under stairs with oversized water heater & extra fridge. Some lighting was update with renovation including paint throughout. Modified hardscaping for functional and aesthetically pleasing for proper drainage. Widened driveway at front. Backyard retaining wall was added to maximize space and maintenance and quad layered fence, and patio was extended. New septic leach lines were also added. All of this with the benefits of NO HOA and lower Hall County taxes.
Location
State GA
County Hall
Area 264 - Hall County
Lake Name None
Rooms
Bedroom Description Master on Main, Oversized Master, Sitting Room
Other Rooms None
Basement None
Main Level Bedrooms 3
Dining Room Open Concept, Separate Dining Room
Interior
Interior Features Entrance Foyer, High Ceilings 9 ft Main, Walk-In Closet(s)
Heating Central
Cooling Ceiling Fan(s), Central Air
Flooring Carpet, Ceramic Tile, Hardwood
Fireplaces Number 1
Fireplaces Type Family Room, Gas Starter, Insert
Window Features None
Appliance Dishwasher, Disposal, Electric Range, Gas Cooktop
Laundry Laundry Room, Main Level
Exterior
Exterior Feature Private Yard
Parking Features Garage, Garage Door Opener, Garage Faces Side, Kitchen Level, RV Access/Parking
Garage Spaces 2.0
Fence Back Yard, Fenced, Wood
Pool None
Community Features None
Utilities Available Cable Available, Natural Gas Available
View Other
Roof Type Composition
Street Surface Paved
Accessibility Accessible Bedroom
Handicap Access Accessible Bedroom
Porch Patio
Total Parking Spaces 2
Building
Lot Description Back Yard, Front Yard, Landscaped
Story One and One Half
Sewer Septic Tank
Water Public
Architectural Style Other
Level or Stories One and One Half
Structure Type Brick Front, Vinyl Siding
New Construction No
Construction Status Updated/Remodeled
Schools
Elementary Schools Friendship
Middle Schools C.W. Davis
High Schools Flowery Branch
Others
Senior Community no
Restrictions false
Tax ID 08135A000034
Special Listing Condition None
Read Less Info
Want to know what your home might be worth? Contact us for a FREE valuation!

Our team is ready to help you sell your home for the highest possible price ASAP

Bought with Keller Williams Realty Atlanta Partners



