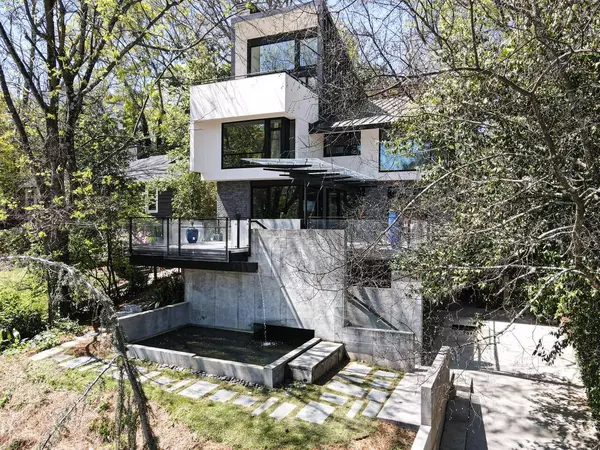For more information regarding the value of a property, please contact us for a free consultation.
Key Details
Sold Price $1,700,000
Property Type Single Family Home
Sub Type Single Family Residence
Listing Status Sold
Purchase Type For Sale
Subdivision Ansley Park
MLS Listing ID 6869064
Sold Date 11/30/21
Style Contemporary/Modern
Bedrooms 4
Full Baths 5
Half Baths 1
Construction Status Resale
HOA Y/N No
Originating Board FMLS API
Year Built 2008
Annual Tax Amount $41,051
Tax Year 2020
Lot Size 7,884 Sqft
Acres 0.181
Property Description
Modern architectural masterpiece located in the heart of the Ansley Park neighborhood in mid-town Atlanta. Standing four stories tall, the complex features numerous patios, terraces, and decks all interwoven to create a seamless indoor-outdoor flow. Water is also a key component of the contemporary design, with the property containing six permanent water features that include waterfalls, a koi pond and an outdoor, heated pool. The lower level of the home contains garage space to accommodate two large vehicles, which leads to the ground floor entry This lower level is perfect for an entertainment space, theatre or independent in-law suite that includes a full bath and bar area with sink, refrigeration and storage space. Above the ground floor is the main level which is flanked by a large outdoor deck in the front and another deck/pool area in the back. Within the main level you will find a gourmet chef's kitchen with top-of-the-line appliances and an ample family/living/dining area. The top two levels feature 4 bedrooms and 4 bathrooms, including the amazing master bath which includes an oversized tub that fills from the ceiling. Terrace level not reflected in sq. ft. There are so many unique features to this home that it is truly a must-see-to-believe! Schedule your showing today!
Location
State GA
County Fulton
Area 23 - Atlanta North
Lake Name None
Rooms
Bedroom Description Other
Other Rooms None
Basement Daylight, Driveway Access, Finished Bath, Finished, Full, Interior Entry
Dining Room Seats 12+, Separate Dining Room
Interior
Interior Features High Ceilings 10 ft Upper, High Ceilings 9 ft Lower, High Ceilings 9 ft Main, Central Vacuum, High Speed Internet, Entrance Foyer, Beamed Ceilings, Low Flow Plumbing Fixtures, Other, Wet Bar, Walk-In Closet(s)
Heating Central, Natural Gas, Zoned
Cooling Zoned
Flooring Ceramic Tile, Hardwood, Other
Fireplaces Number 1
Fireplaces Type Decorative, Living Room
Window Features Insulated Windows
Appliance Double Oven, Dishwasher, Dryer, Disposal, Refrigerator, Gas Range, Microwave, Other, Self Cleaning Oven, Washer
Laundry Laundry Room, Upper Level
Exterior
Exterior Feature Gas Grill, Garden, Private Yard, Storage, Balcony
Parking Features Covered, Drive Under Main Level, Driveway, Storage
Fence Back Yard, Fenced, Privacy
Pool Heated, In Ground
Community Features Country Club, Guest Suite, Public Transportation, Near Trails/Greenway, Park, Playground, Restaurant, Sidewalks, Street Lights, Near Marta, Near Schools, Near Shopping
Utilities Available Cable Available, Electricity Available, Natural Gas Available, Phone Available, Sewer Available, Underground Utilities, Water Available
Waterfront Description Pond
View City, Golf Course, Other
Roof Type Other
Street Surface Paved
Accessibility None
Handicap Access None
Porch Deck, Front Porch, Patio, Rear Porch
Total Parking Spaces 2
Private Pool true
Building
Lot Description Landscaped, Private
Story Three Or More
Sewer Public Sewer
Water Public
Architectural Style Contemporary/Modern
Level or Stories Three Or More
Structure Type Frame, Other
New Construction No
Construction Status Resale
Schools
Elementary Schools Morningside-
Middle Schools David T Howard
High Schools Midtown
Others
Senior Community no
Restrictions false
Tax ID 17 010400090166
Special Listing Condition None
Read Less Info
Want to know what your home might be worth? Contact us for a FREE valuation!

Our team is ready to help you sell your home for the highest possible price ASAP

Bought with Realty Professionals, Inc.



