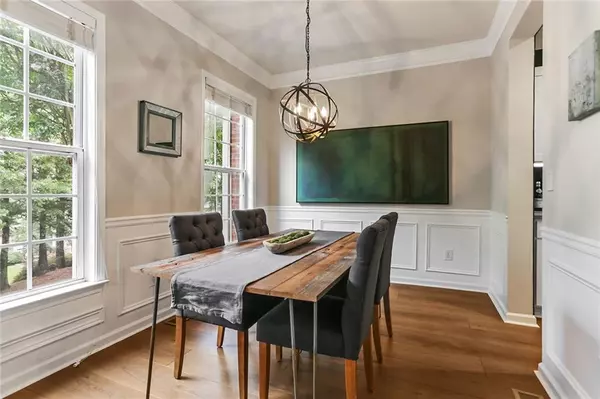For more information regarding the value of a property, please contact us for a free consultation.
Key Details
Sold Price $345,000
Property Type Townhouse
Sub Type Townhouse
Listing Status Sold
Purchase Type For Sale
Square Footage 1,929 sqft
Price per Sqft $178
Subdivision Highlands View
MLS Listing ID 6918368
Sold Date 08/19/21
Style Townhouse
Bedrooms 3
Full Baths 2
Half Baths 1
Construction Status Resale
HOA Fees $190
HOA Y/N Yes
Originating Board FMLS API
Year Built 2004
Annual Tax Amount $2,618
Tax Year 2020
Lot Size 871 Sqft
Acres 0.02
Property Description
The smartest home on the block! In this modern town home, you'll find smart devices like Nest thermostats and Smoke/Carbon Monoxide detectors, a touchless kitchen faucet, as well as new Caseta by Lutron smart switches with dimmer and rocker switches, USB outlets in the master, Ring doorbell & security camera over garage, keyless entry at front door & garage, wifi garage door opener, and motion sensor light in stairwell up from the garage for easy entry. And most are intelligently connected through the Alexa or Google hub so you can experience a more convenient, secure and automated lifestyle while saving time, money and energy. This stunning home also features a fresh black and white kitchen with new cabinets & hardware, a custom tile backsplash extended to the ceiling, newer matching Frigidaire appliances including gas stove, and open shelving. The main and upper levels have a perfect flow with new wood floors with a light rustic grain. Unwind in the owner's suite that's been refreshed with a board and batten feature wall, updated fixtures in the bathroom, tile surround for the soaking tub and a custom closet system. The lower level has a third room that is a great option for a third bedroom, entertainment room or gym and is stubbed for another full bath. Extend your living outdoors to the new deck facing the woods for ultimate privacy and relaxation, or head to the community pool for a respite from the heat! Easy access to all the great dining & entertainment options Smyrna has to offer, as well as I-285, I-75, I-20 and the Airport. Plenty of guest parking throughout the neighborhood, as well as Lake Ridge Dr coming into neighborhood.
Location
State GA
County Cobb
Area 72 - Cobb-West
Lake Name None
Rooms
Other Rooms None
Basement Bath/Stubbed, Driveway Access, Finished, Interior Entry
Dining Room Separate Dining Room
Interior
Interior Features Bookcases, Entrance Foyer, High Ceilings 9 ft Main, High Ceilings 9 ft Upper, High Speed Internet, Smart Home, Tray Ceiling(s), Walk-In Closet(s)
Heating Central, Forced Air, Natural Gas
Cooling Ceiling Fan(s), Central Air
Flooring Carpet, Ceramic Tile, Hardwood
Fireplaces Number 1
Fireplaces Type Living Room
Window Features Insulated Windows
Appliance Dishwasher, Disposal, Gas Range, Gas Water Heater, Microwave, Refrigerator
Laundry In Hall, Laundry Room
Exterior
Exterior Feature None
Parking Features Attached, Drive Under Main Level, Driveway, Garage, Level Driveway
Garage Spaces 1.0
Fence None
Pool None
Community Features Homeowners Assoc, Lake, Near Schools, Near Shopping, Near Trails/Greenway, Pool
Utilities Available Cable Available, Electricity Available, Natural Gas Available, Sewer Available, Water Available
Waterfront Description None
View Other
Roof Type Composition
Street Surface Asphalt
Accessibility None
Handicap Access None
Porch Covered, Deck, Front Porch
Total Parking Spaces 2
Building
Lot Description Back Yard, Landscaped, Wooded
Story Three Or More
Sewer Public Sewer
Water Public
Architectural Style Townhouse
Level or Stories Three Or More
Structure Type Brick Front
New Construction No
Construction Status Resale
Schools
Elementary Schools Nickajack
Middle Schools Campbell
High Schools Campbell
Others
Senior Community no
Restrictions false
Tax ID 17061601430
Ownership Fee Simple
Financing no
Special Listing Condition None
Read Less Info
Want to know what your home might be worth? Contact us for a FREE valuation!

Our team is ready to help you sell your home for the highest possible price ASAP

Bought with Keller Williams Realty Peachtree Rd.



