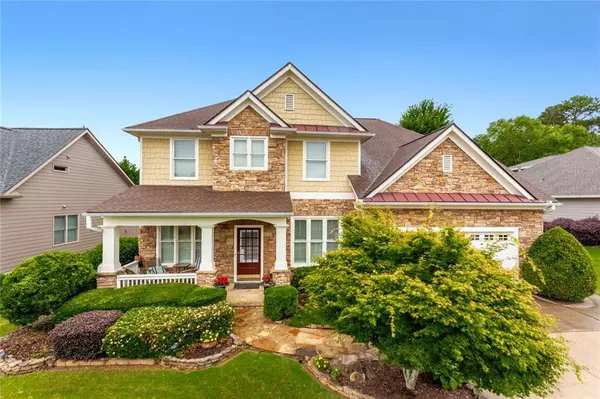For more information regarding the value of a property, please contact us for a free consultation.
Key Details
Sold Price $457,000
Property Type Single Family Home
Sub Type Single Family Residence
Listing Status Sold
Purchase Type For Sale
Square Footage 2,740 sqft
Price per Sqft $166
Subdivision Sterling On The Lake
MLS Listing ID 6911420
Sold Date 08/11/21
Style Traditional
Bedrooms 4
Full Baths 3
Construction Status Resale
HOA Fees $1,200
HOA Y/N Yes
Originating Board FMLS API
Year Built 2004
Annual Tax Amount $1,332
Tax Year 2020
Lot Size 10,890 Sqft
Acres 0.25
Property Description
This beautiful one owner home is perfect for those looking for master on the main. Well maintained inside & out! Wonderful options for indoor/outdoor living areas include enclosed sunroom, covered patio with stone pavers or the fully functional front porch. Office/flex room on main and 3br/2bas up & builder designed theater room. Plantation shutters thru out on main level. XL garage extended when building to accommodate work areas & storage etc. No need for a bsmt here! Significant enhancements to the landscaping via plantings, rock work & covered patio. The search is over if you have been looking in Sterling on the Lake for a level and private yard that backs up to greenspace! These are rare for sure!
Location
State GA
County Hall
Area 264 - Hall County
Lake Name None
Rooms
Bedroom Description Master on Main
Other Rooms None
Basement None
Main Level Bedrooms 1
Dining Room Separate Dining Room
Interior
Interior Features Entrance Foyer, High Ceilings 9 ft Main, High Ceilings 9 ft Upper, High Speed Internet, Walk-In Closet(s)
Heating Central, Forced Air, Natural Gas
Cooling Ceiling Fan(s), Central Air
Flooring Carpet, Ceramic Tile, Hardwood
Fireplaces Number 1
Fireplaces Type Factory Built, Family Room
Window Features Insulated Windows, Plantation Shutters
Appliance Dishwasher, Disposal, Gas Range, Microwave
Laundry In Hall, Laundry Room
Exterior
Exterior Feature Rain Barrel/Cistern(s)
Garage Attached, Driveway, Garage, Garage Door Opener, Garage Faces Front, Level Driveway
Garage Spaces 2.0
Fence None
Pool None
Community Features Clubhouse, Community Dock, Fishing, Fitness Center, Homeowners Assoc, Lake, Pickleball, Pool, Swim Team, Tennis Court(s)
Utilities Available Cable Available, Electricity Available, Natural Gas Available, Phone Available, Sewer Available, Underground Utilities, Water Available
View Other
Roof Type Composition
Street Surface Asphalt
Accessibility None
Handicap Access None
Porch Covered, Enclosed, Front Porch, Patio
Parking Type Attached, Driveway, Garage, Garage Door Opener, Garage Faces Front, Level Driveway
Total Parking Spaces 2
Building
Lot Description Back Yard, Front Yard, Landscaped, Level, Private
Story One and One Half
Sewer Public Sewer
Water Public
Architectural Style Traditional
Level or Stories One and One Half
Structure Type Cement Siding, Stone
New Construction No
Construction Status Resale
Schools
Elementary Schools Spout Springs
Middle Schools C.W. Davis
High Schools Flowery Branch
Others
HOA Fee Include Reserve Fund, Swim/Tennis
Senior Community no
Restrictions false
Tax ID 15047 000261
Special Listing Condition None
Read Less Info
Want to know what your home might be worth? Contact us for a FREE valuation!

Our team is ready to help you sell your home for the highest possible price ASAP

Bought with The Norton Agency




