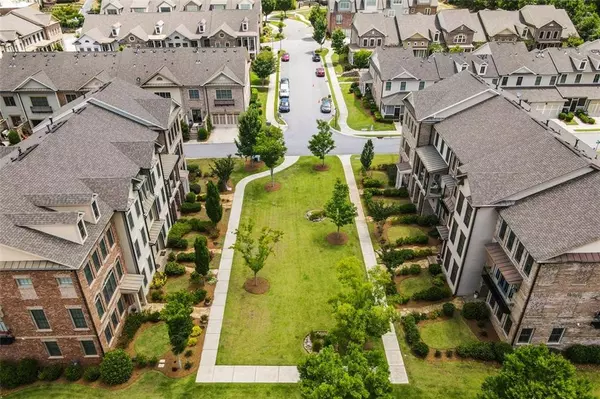For more information regarding the value of a property, please contact us for a free consultation.
Key Details
Sold Price $465,000
Property Type Townhouse
Sub Type Townhouse
Listing Status Sold
Purchase Type For Sale
Square Footage 2,508 sqft
Price per Sqft $185
Subdivision Seven Norcross
MLS Listing ID 6897931
Sold Date 07/30/21
Style Townhouse
Bedrooms 4
Full Baths 3
Half Baths 1
Construction Status Resale
HOA Fees $305
HOA Y/N Yes
Originating Board FMLS API
Year Built 2015
Annual Tax Amount $6,134
Tax Year 2020
Lot Size 5,662 Sqft
Acres 0.13
Property Description
Big, Bright, and Beautiful!! Don't miss this all brick END unit townhome overlooking greenspace and located in the sought after Seven Norcross Community! Easy walk to the charming downtown Norcross for shopping, dining, festivals and more! This sophisticated home lives LARGE boasting high ceilings and windows everywhere filling the rooms with natural light! Rare floor plan provides 3 bedrooms upstairs and flex/bonus space on entry level with private bath and closet to be used as Den, Office or converted to 4th bedroom by adding a wall. Elevator shaft to add elevator when ready or use as is with 3 oversized storage closets. Expansive Kitchen equip with stylish bar counter area, granite countertops, an abundance of white kitchen cabinets, stainless appliances to include a gas cooktop oven, and French doors opening to a private deck. Open sun-filled floor plan offers dining with Juliet balcony, oversized living room furnished with walls of windows and gas fireplace for a perfect relaxing ambiance. Chic updated lighting and hardwoods throughout. Owners retreat with huge custom closet and ensuite spa-like bath encompasses double vanity, ample cool tone cabinets, large soaking tub and separate shower. 2 car garage and Serene neighborhood pool with zero beach like entry. Enjoy the good life at Seven Norcross!!
Location
State GA
County Gwinnett
Area 61 - Gwinnett County
Lake Name None
Rooms
Bedroom Description Other
Other Rooms Pool House
Basement None
Dining Room Open Concept
Interior
Interior Features High Ceilings 10 ft Lower, High Ceilings 10 ft Upper, High Ceilings 10 ft Main
Heating Electric, Forced Air
Cooling Central Air, Zoned
Flooring Hardwood, Ceramic Tile
Fireplaces Number 1
Fireplaces Type Family Room, Gas Log
Window Features Insulated Windows
Appliance Dishwasher, Disposal, Electric Water Heater, Refrigerator, Gas Range, Microwave, Washer, Dryer
Laundry Upper Level
Exterior
Exterior Feature Private Front Entry
Parking Features Garage
Garage Spaces 2.0
Fence None
Pool None
Community Features Gated, Homeowners Assoc, Pool
Utilities Available Cable Available, Electricity Available, Natural Gas Available, Phone Available, Sewer Available, Water Available
View Other
Roof Type Composition
Street Surface Asphalt
Accessibility None
Handicap Access None
Porch Deck
Total Parking Spaces 2
Building
Lot Description Level, Landscaped, Front Yard
Story Three Or More
Sewer Public Sewer
Water Public
Architectural Style Townhouse
Level or Stories Three Or More
Structure Type Brick 3 Sides
New Construction No
Construction Status Resale
Schools
Elementary Schools Stripling
Middle Schools Summerour
High Schools Norcross
Others
HOA Fee Include Insurance, Maintenance Structure, Pest Control, Reserve Fund, Termite, Swim/Tennis
Senior Community no
Restrictions true
Tax ID R6243 311
Ownership Fee Simple
Financing no
Special Listing Condition None
Read Less Info
Want to know what your home might be worth? Contact us for a FREE valuation!

Our team is ready to help you sell your home for the highest possible price ASAP

Bought with Redfin Corporation



