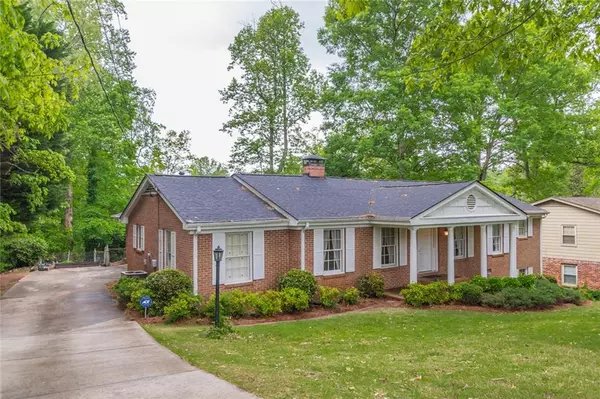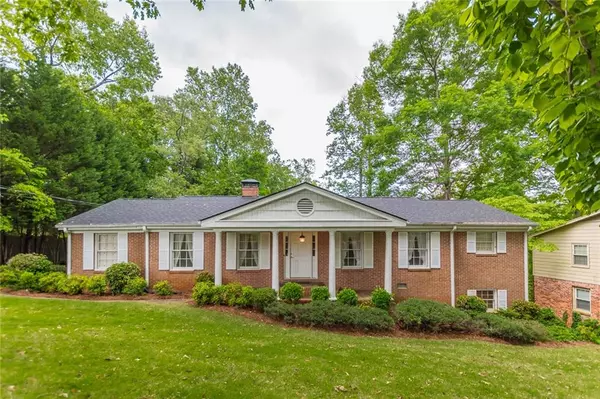For more information regarding the value of a property, please contact us for a free consultation.
Key Details
Sold Price $456,000
Property Type Single Family Home
Sub Type Single Family Residence
Listing Status Sold
Purchase Type For Sale
Square Footage 2,328 sqft
Price per Sqft $195
Subdivision Briarcliff Woods East
MLS Listing ID 6876650
Sold Date 08/06/21
Style Ranch
Bedrooms 4
Full Baths 3
Construction Status Resale
HOA Y/N No
Originating Board FMLS API
Year Built 1964
Annual Tax Amount $1,931
Tax Year 2020
Lot Size 0.400 Acres
Acres 0.4
Property Description
Ranch on basement with pool. Foyer flows into a Formal Living and Dining Room which is nestled next to the eat-in Kitchen. Family Room with fireplace along with built-in bookcases overlooks a sunporch that has private view of backyard. Main level also features three nice sized Bedrooms and two Baths. The special touches that abound in this mid-century charmer including hardwoods can be magnified and also has lots of storage spaces. Finished basement has Bed and Bath perfect for growing families and a Flex Room that can be used for a den, office, gym or however desired. Enjoy being only a few steps away from the salt water swimming pool which is perfect for entertaining, lounging or play. Beautiful, mature landscaping with endless possibilities for being able to create an outdoor oasis and highlight the limitless potential. Sidewalks line the lovely street that welcome neighbors, runners, bicycles, strollers and dog walkers. Quick access to award winning Oak Grove Elementary and Lakeside High School. Discover being centrally located next to eateries, shopping, playgrounds and parks. Close to Emory, CDC, VA, CHOA Hospital, Major Highways, Airport and everything Atlanta. Make an appointment to visit where you can experience the Live, Work and Play lifestyle.
Location
State GA
County Dekalb
Area 52 - Dekalb-West
Lake Name None
Rooms
Bedroom Description Master on Main, Split Bedroom Plan
Other Rooms None
Basement Exterior Entry, Finished, Finished Bath, Interior Entry, Unfinished
Main Level Bedrooms 3
Dining Room Open Concept, Separate Dining Room
Interior
Interior Features Bookcases, Double Vanity, Entrance Foyer, High Ceilings 9 ft Lower, High Ceilings 9 ft Main, Other
Heating Central
Cooling Ceiling Fan(s), Central Air
Flooring Carpet, Hardwood
Fireplaces Number 1
Fireplaces Type Family Room
Window Features Shutters
Appliance Dishwasher, Electric Cooktop, Electric Oven, Range Hood
Laundry In Kitchen, Laundry Room, Main Level
Exterior
Exterior Feature Balcony, Private Rear Entry, Private Yard, Storage
Parking Features Attached, Carport, Covered, Driveway, Kitchen Level, Storage
Fence Back Yard
Pool Vinyl
Community Features None
Utilities Available Cable Available, Electricity Available, Natural Gas Available, Phone Available, Sewer Available, Water Available
View City
Roof Type Composition
Street Surface Asphalt
Accessibility None
Handicap Access None
Porch Covered, Deck, Screened
Total Parking Spaces 2
Private Pool true
Building
Lot Description Back Yard, Private
Story Two
Sewer Public Sewer
Water Public
Architectural Style Ranch
Level or Stories Two
Structure Type Brick 4 Sides
New Construction No
Construction Status Resale
Schools
Elementary Schools Oak Grove - Dekalb
Middle Schools Henderson - Dekalb
High Schools Lakeside - Dekalb
Others
Senior Community no
Restrictions false
Tax ID 18 193 09 045
Special Listing Condition None
Read Less Info
Want to know what your home might be worth? Contact us for a FREE valuation!

Our team is ready to help you sell your home for the highest possible price ASAP

Bought with Trend Atlanta Realty, Inc.




