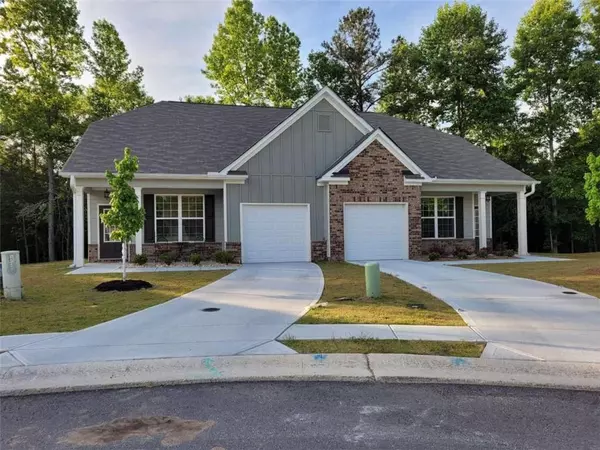For more information regarding the value of a property, please contact us for a free consultation.
Key Details
Sold Price $226,000
Property Type Townhouse
Sub Type Townhouse
Listing Status Sold
Purchase Type For Sale
Square Footage 1,381 sqft
Price per Sqft $163
Subdivision Old Town Village Townhomes
MLS Listing ID 6887542
Sold Date 07/19/21
Style Craftsman, Townhouse, Traditional
Bedrooms 2
Full Baths 2
Half Baths 1
Construction Status Resale
HOA Fees $50
HOA Y/N Yes
Originating Board FMLS API
Year Built 2020
Annual Tax Amount $204
Tax Year 2020
Lot Size 7,405 Sqft
Acres 0.17
Property Description
In town living close to shopping, restaurants and a hospital within a mile. Step inside this amazing new (completed 11/2020) townhome to find high ceilings and your favorite open concept floorplan. Just to your left a perfect sized bonus area currently a media room. Spacious great room features a wall of windows and open to the kitchen area. An amazing island with gorgeous granite countertop and upgraded lighting is definitely the focal point of the room. Your modern kitchen features light gray shaker cabinetry and upgraded SS appliances. There is also a pantry. A designer half bath for guests. The flooring is LVP with gray wood tones. Upstairs you will find laundry just off the landing to the right. A nice sized secondary bedroom with it's own full bath to the left. The master suite with upgraded double trey ceiling is at the end of the hall. A comforting full bath with oversized walk in shower. Don't miss the huge master closet with built in shelves. Downstairs again; check out the fenced in backyard with access from the kitchen area. Enough space to create your own oasis. Then back inside and across the room is the door leading to your attached garage. This neighborhood is so people friendly you will instantly feel right at home.
Location
State GA
County Carroll
Area 231 - Carroll County
Lake Name None
Rooms
Bedroom Description None
Other Rooms None
Basement None
Dining Room Great Room, Open Concept
Interior
Interior Features Entrance Foyer, High Ceilings 9 ft Main, High Ceilings 9 ft Upper, Tray Ceiling(s)
Heating Central, Electric, Forced Air
Cooling Ceiling Fan(s), Central Air
Flooring Carpet, Other
Fireplaces Type None
Window Features None
Appliance Dishwasher, Dryer, Electric Range, Electric Water Heater, Microwave, Washer
Laundry Upper Level
Exterior
Exterior Feature Private Front Entry, Private Yard
Parking Features Attached, Garage, Garage Door Opener, Kitchen Level, Level Driveway
Garage Spaces 1.0
Fence None
Pool None
Community Features Homeowners Assoc, Near Shopping, Street Lights
Utilities Available Cable Available, Electricity Available, Sewer Available, Water Available
Waterfront Description None
View City
Roof Type Composition
Street Surface Paved
Accessibility None
Handicap Access None
Porch Front Porch, Patio
Total Parking Spaces 1
Building
Lot Description Cul-De-Sac, Level, Private
Story Two
Sewer Public Sewer
Water Public
Architectural Style Craftsman, Townhouse, Traditional
Level or Stories Two
Structure Type Brick Front, Cement Siding
New Construction No
Construction Status Resale
Schools
Elementary Schools Glanton-Hindsman
Middle Schools Villa Rica
High Schools Villa Rica
Others
HOA Fee Include Maintenance Structure, Maintenance Grounds
Senior Community no
Restrictions false
Tax ID V04 0080118
Ownership Fee Simple
Financing yes
Special Listing Condition None
Read Less Info
Want to know what your home might be worth? Contact us for a FREE valuation!

Our team is ready to help you sell your home for the highest possible price ASAP

Bought with Weichert Realtors Prestige Partners



