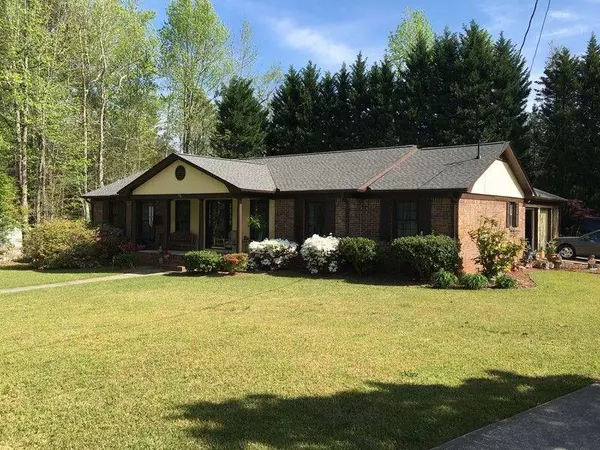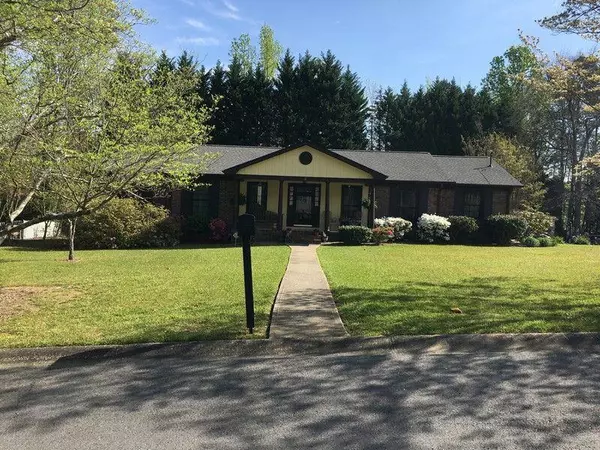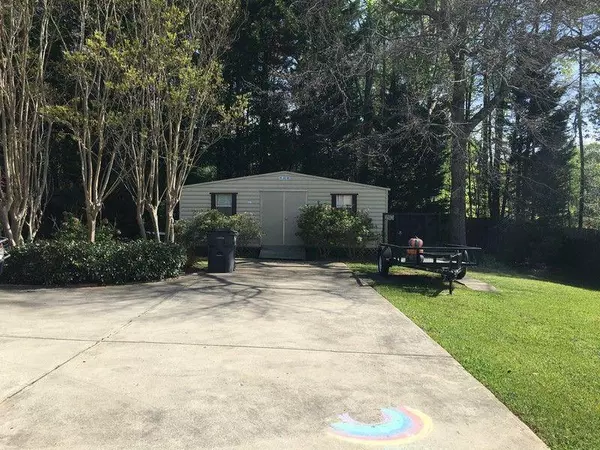For more information regarding the value of a property, please contact us for a free consultation.
Key Details
Sold Price $259,000
Property Type Single Family Home
Sub Type Single Family Residence
Listing Status Sold
Purchase Type For Sale
Square Footage 1,924 sqft
Price per Sqft $134
Subdivision Stewart Mill Acres
MLS Listing ID 6888289
Sold Date 07/21/21
Style Ranch
Bedrooms 3
Full Baths 2
Construction Status Resale
HOA Y/N No
Originating Board FMLS API
Year Built 1973
Annual Tax Amount $588
Tax Year 2020
Lot Size 0.551 Acres
Acres 0.551
Property Description
Meticulously maintained, single owner, stepless, 4-sided brick, ranch home! Not a rehab special, sellers are original owners and providing documents for maintenance, upgrades, add-ons, and performed work. Front rocking porch, 4 season room with gas heat opens to deck for entertaining. Pathway leads to garage with outdoor cooking pad. 12'x24' outbuilding permanently in place with wire shelving and electric service. Features include (See Docs): EMC Security system (2014) , gas log, chimney cap and cleaning (1997), crawlspace encapsulation (2018), new insulation on ductwor k. Front rocking porch, 4 season room with gas heat opens to deck for entertaining. Pathway leads to garage with outdoor cooking pad. 12'x24' outbuilding permanently in place with wire shelving and electric service. Features include (See Docs): EMC Security system (2014) , gas log, chimney cap and cleaning (1997), crawlspace encapsulation (2018), new insulation on ductwork (2018), new dehumidifier (2018), new Carrier high efficiency HVAC (2013) with yearly maintenance. Pella replacement windows (2006). Replaced driveway (2006). Exterior paint (2018). New 25-year roof, lifetime architectural shingles with TPO covering over sunroom with 10-year warranty (2018/2020). New water heater (2021).
Location
State GA
County Douglas
Area 91 - Douglas County
Lake Name None
Rooms
Bedroom Description Master on Main
Other Rooms Outbuilding, Workshop
Basement Crawl Space, Exterior Entry
Main Level Bedrooms 3
Dining Room Separate Dining Room
Interior
Interior Features Bookcases
Heating Central, Forced Air, Natural Gas
Cooling Ceiling Fan(s)
Flooring Carpet, Ceramic Tile, Vinyl
Fireplaces Number 1
Fireplaces Type Family Room
Window Features Insulated Windows
Appliance Dishwasher, Electric Cooktop, Electric Oven, Gas Water Heater
Laundry In Kitchen
Exterior
Exterior Feature Grey Water System
Parking Features Attached, Garage Door Opener, Driveway, Garage, Kitchen Level, Level Driveway, Parking Pad
Garage Spaces 2.0
Fence None
Pool None
Community Features None
Utilities Available Cable Available, Electricity Available, Natural Gas Available, Water Available
View Other
Roof Type Composition, Ridge Vents
Street Surface Asphalt
Accessibility None
Handicap Access None
Porch Covered, Deck, Glass Enclosed, Screened
Total Parking Spaces 2
Building
Lot Description Back Yard, Cul-De-Sac, Level, Landscaped, Front Yard
Story One
Sewer Septic Tank
Water Public
Architectural Style Ranch
Level or Stories One
Structure Type Brick 4 Sides
New Construction No
Construction Status Resale
Schools
Elementary Schools Arbor Station
Middle Schools Yeager
High Schools Chapel Hill
Others
Senior Community no
Restrictions false
Tax ID 01280250177
Ownership Fee Simple
Special Listing Condition None
Read Less Info
Want to know what your home might be worth? Contact us for a FREE valuation!

Our team is ready to help you sell your home for the highest possible price ASAP

Bought with Keller Williams Realty Intown ATL



