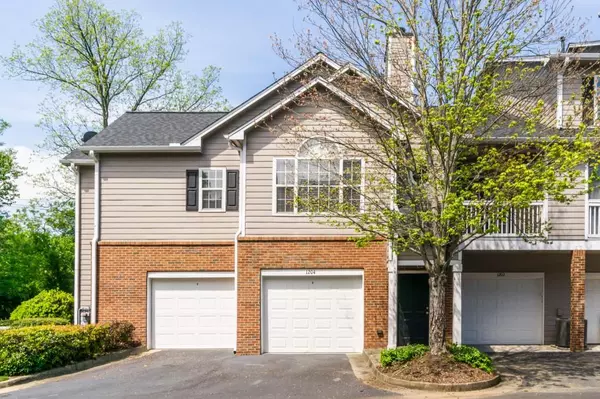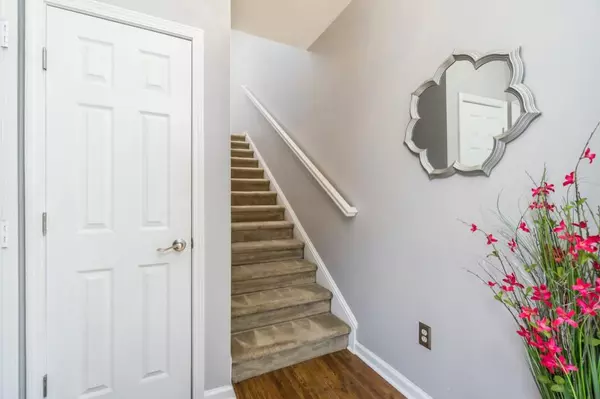For more information regarding the value of a property, please contact us for a free consultation.
Key Details
Sold Price $290,000
Property Type Townhouse
Sub Type Townhouse
Listing Status Sold
Purchase Type For Sale
Square Footage 1,412 sqft
Price per Sqft $205
Subdivision Vinings Forest
MLS Listing ID 6873115
Sold Date 05/07/21
Style Contemporary/Modern, Townhouse
Bedrooms 2
Full Baths 2
Construction Status Resale
HOA Fees $283
HOA Y/N Yes
Originating Board FMLS API
Year Built 1999
Annual Tax Amount $1,978
Tax Year 2020
Lot Size 3,484 Sqft
Acres 0.08
Property Description
1204 Vinings Forest Lane - Welcome home to this beautifully renovated END UNIT townhome in a fabulous, gated community in the heart of Smyrna! This is a move-in ready home with amazing upgrades including a kitchen with new cabinets, quartzite countertops, including the eat in kitchen, and all stainless appliances. The completely renovated master bath is stunning - with a gorgeous walk-in shower, quartz vanities, sinks and cabinetry. The living room is a desirable open concept with a cozy fireplace with gas logs and a vaulted ceiling that leads to a covered balcony that can also be accessed from the master bedroom. The private garage is a large tandem style that will accommodate two conventional vehicles or one large SUV with ample storage. Additional upgrades include new crown molding, shelving in pantry, closet shelving and hardware, door levers and hinges, fans and light fixtures. Over $20k in upgrades and renovations over the last 3 years! An affordable HOA and superb location that is close to Smyrna Market Village, the Battery, Truist Park, Vinings, shopping, restaurants, and parks/trails nearby.
Location
State GA
County Cobb
Area 72 - Cobb-West
Lake Name None
Rooms
Bedroom Description Other
Other Rooms None
Basement None
Main Level Bedrooms 2
Dining Room Open Concept
Interior
Interior Features Double Vanity, Entrance Foyer, Walk-In Closet(s)
Heating Central, Electric, Forced Air
Cooling Ceiling Fan(s), Central Air
Flooring Carpet, Vinyl
Fireplaces Number 1
Fireplaces Type Family Room, Gas Log
Window Features None
Appliance Dishwasher, Electric Oven, Electric Range, Microwave, Refrigerator
Laundry Laundry Room, Main Level
Exterior
Exterior Feature Balcony, Private Front Entry, Storage
Parking Features Assigned, Attached, Garage, Garage Door Opener, Garage Faces Front
Garage Spaces 2.0
Fence None
Pool None
Community Features Gated, Homeowners Assoc, Near Schools, Near Shopping, Near Trails/Greenway, Pool
Utilities Available Cable Available, Electricity Available, Natural Gas Available, Phone Available, Sewer Available, Underground Utilities, Water Available
Waterfront Description None
View Other
Roof Type Composition
Street Surface Paved
Accessibility Accessible Entrance, Accessible Hallway(s)
Handicap Access Accessible Entrance, Accessible Hallway(s)
Porch Covered
Total Parking Spaces 2
Building
Lot Description Corner Lot, Landscaped, Other
Story Two
Sewer Public Sewer
Water Public
Architectural Style Contemporary/Modern, Townhouse
Level or Stories Two
Structure Type Brick Front, Cement Siding
New Construction No
Construction Status Resale
Schools
Elementary Schools Teasley
Middle Schools Campbell
High Schools Campbell
Others
HOA Fee Include Insurance, Maintenance Structure, Maintenance Grounds, Pest Control, Sewer, Termite, Trash, Water
Senior Community no
Restrictions true
Tax ID 17059500500
Ownership Condominium
Financing no
Special Listing Condition None
Read Less Info
Want to know what your home might be worth? Contact us for a FREE valuation!

Our team is ready to help you sell your home for the highest possible price ASAP

Bought with Atlanta Fine Homes Sotheby's International



