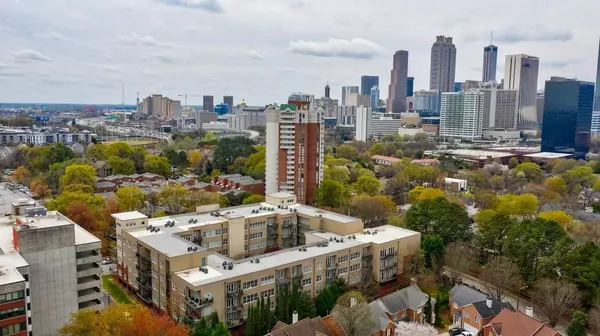For more information regarding the value of a property, please contact us for a free consultation.
Key Details
Sold Price $242,500
Property Type Condo
Sub Type Condominium
Listing Status Sold
Purchase Type For Sale
Square Footage 1,062 sqft
Price per Sqft $228
Subdivision Central City Condominiums
MLS Listing ID 6862617
Sold Date 07/30/21
Style Contemporary/Modern
Bedrooms 2
Full Baths 2
Construction Status Resale
HOA Fees $475
HOA Y/N Yes
Originating Board FMLS API
Year Built 2006
Annual Tax Amount $4,233
Tax Year 2020
Lot Size 1,062 Sqft
Acres 0.0244
Property Description
Spacious and substantial 2BR/ 2BA condo only 20 steps from the saline pool, fitness center & clubhouse or 5 minutes from The Connector/I-75/85, Downtown, Midtown, The Beltline, Ponce City Market, Krog Street Market or Sweet Auburn District! At home enjoy concierge services, gleaming hardwoods, soaring ceilings and lots of natural light, throughout. Black granite & stainless steel kitchen with island, cool pendants, gas range and microwave. Oversized covered balcony overlooking the Ralph McGill cityscape is accessible from the living room or owner's suite. Relax in your spa-like master bath w/ double vanity, granite countertops, ceramic tile floor and separate tub & shower... two showers, actually. Ideal roommate floorplan, or den, nursery or large home office space for those Zoom meetings in the spacious second bedroom. ALL utilities covered by the HOA except electricity. (water/ sewer, cable, high-speed internet, natural gas and trash collection, included.) FHA approved and pet-friendly building.
Location
State GA
County Fulton
Area 23 - Atlanta North
Lake Name None
Rooms
Bedroom Description Master on Main, Split Bedroom Plan
Other Rooms None
Basement None
Main Level Bedrooms 2
Dining Room Open Concept
Interior
Interior Features Double Vanity, Elevator, High Ceilings 9 ft Main, High Speed Internet, Walk-In Closet(s)
Heating Central, Electric, Forced Air
Cooling Ceiling Fan(s), Central Air
Flooring Ceramic Tile, Hardwood
Fireplaces Type None
Window Features Insulated Windows
Appliance Dishwasher, Disposal, Electric Water Heater, Gas Range, Microwave, Range Hood, Refrigerator, Self Cleaning Oven
Laundry Laundry Room, Main Level
Exterior
Exterior Feature Balcony, Courtyard
Parking Features Assigned, Deeded, Drive Under Main Level, Garage, Garage Door Opener
Garage Spaces 1.0
Fence Wrought Iron
Pool In Ground
Community Features Clubhouse, Concierge, Dog Park, Fitness Center, Gated, Homeowners Assoc, Near Beltline, Near Marta, Near Schools, Near Shopping, Pool, Sidewalks
Utilities Available Underground Utilities
Waterfront Description None
View City
Roof Type Other
Street Surface Asphalt
Accessibility Accessible Electrical and Environmental Controls, Accessible Elevator Installed, Accessible Entrance, Accessible Full Bath, Accessible Hallway(s)
Handicap Access Accessible Electrical and Environmental Controls, Accessible Elevator Installed, Accessible Entrance, Accessible Full Bath, Accessible Hallway(s)
Porch Covered, Patio
Total Parking Spaces 1
Private Pool false
Building
Lot Description Corner Lot, Level
Story One
Sewer Public Sewer
Water Public
Architectural Style Contemporary/Modern
Level or Stories One
Structure Type Brick 4 Sides, Stucco
New Construction No
Construction Status Resale
Schools
Elementary Schools Hope-Hill
Middle Schools David T Howard
High Schools Midtown
Others
HOA Fee Include Cable TV, Gas, Maintenance Structure, Maintenance Grounds, Receptionist, Security, Sewer, Swim/Tennis, Trash, Water
Senior Community no
Restrictions true
Tax ID 14 004700081964
Ownership Condominium
Financing yes
Special Listing Condition None
Read Less Info
Want to know what your home might be worth? Contact us for a FREE valuation!

Our team is ready to help you sell your home for the highest possible price ASAP

Bought with Non FMLS Member



