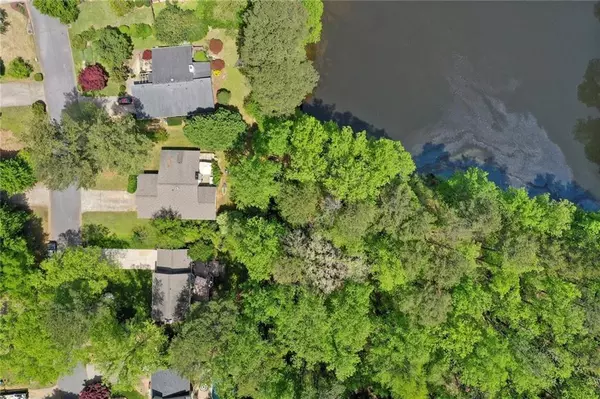For more information regarding the value of a property, please contact us for a free consultation.
Key Details
Sold Price $385,000
Property Type Single Family Home
Sub Type Single Family Residence
Listing Status Sold
Purchase Type For Sale
Square Footage 1,914 sqft
Price per Sqft $201
Subdivision Lake Forest
MLS Listing ID 6863778
Sold Date 05/13/21
Style Traditional
Bedrooms 3
Full Baths 2
Construction Status Resale
HOA Fees $120
HOA Y/N Yes
Originating Board FMLS API
Year Built 1983
Annual Tax Amount $2,730
Tax Year 2020
Lot Size 0.544 Acres
Acres 0.544
Property Description
Adorable 3 bedroom 2 and a half bath traditional home with an ENORMOUS back deck and private large level backyard! Fresh paint inside and out. New roof and gutters, new HVAC, refrigerator, and dishwasher. New carpet in the living room. Super convenient to parks (Newtown, Big Creek Greenway, East Roswell Park) including excellent walking and bike trails! Very close to downtown Alpharetta and Roswell - great shopping at Avalon and Halcyon and some of the best restaurants in Metro Atlanta! Convenient to Uber to near by Ameris Bank Amphitheatre - when concerts are back on - you will be all set! The neighborhood is a very well established community that is quiet with great neighbors and close to excellent schools, shopping and restaurants. It's the perfect spot to call home!
Check out the 3D matterport tour here: http://bit.ly/9775LakeForest3DTour
PLEASE SUBMIT ALL OFFERS (HIGHEST AND BEST) BY MONDAY APRIL 19th at 6pm. GIVE A RESPONSE TIME AT OF LEAST TUESDAY APRIL 20th at 11pm. See Private REmarks for OFFER instructions
Location
State GA
County Fulton
Area 13 - Fulton North
Lake Name None
Rooms
Bedroom Description Oversized Master
Other Rooms None
Basement None
Dining Room Separate Dining Room
Interior
Interior Features Disappearing Attic Stairs, High Speed Internet, His and Hers Closets, Wet Bar
Heating Central, Natural Gas
Cooling Ceiling Fan(s), Central Air
Flooring Carpet, Ceramic Tile, Other
Fireplaces Number 1
Fireplaces Type Family Room
Window Features None
Appliance Dishwasher, Disposal, Gas Range, Indoor Grill, Microwave, Refrigerator, Self Cleaning Oven
Laundry Laundry Room, Main Level
Exterior
Exterior Feature Private Yard
Parking Features Attached, Driveway, Garage, Garage Door Opener, Kitchen Level, Level Driveway
Garage Spaces 2.0
Fence Back Yard, Fenced, Wood
Pool None
Community Features Homeowners Assoc, Near Schools, Near Shopping, Near Trails/Greenway, Street Lights
Utilities Available Cable Available, Electricity Available, Phone Available, Sewer Available, Underground Utilities, Water Available
Waterfront Description None
View Other
Roof Type Ridge Vents
Street Surface Paved
Accessibility None
Handicap Access None
Porch Deck
Total Parking Spaces 2
Building
Lot Description Front Yard, Level, Private, Wooded
Story Two
Sewer Public Sewer
Water Public
Architectural Style Traditional
Level or Stories Two
Structure Type Cedar
New Construction No
Construction Status Resale
Schools
Elementary Schools Northwood
Middle Schools Haynes Bridge
High Schools Centennial
Others
HOA Fee Include Maintenance Structure, Maintenance Grounds, Reserve Fund
Senior Community no
Restrictions false
Tax ID 12 265306800156
Ownership Fee Simple
Financing no
Special Listing Condition None
Read Less Info
Want to know what your home might be worth? Contact us for a FREE valuation!

Our team is ready to help you sell your home for the highest possible price ASAP

Bought with Keller Knapp, Inc.



