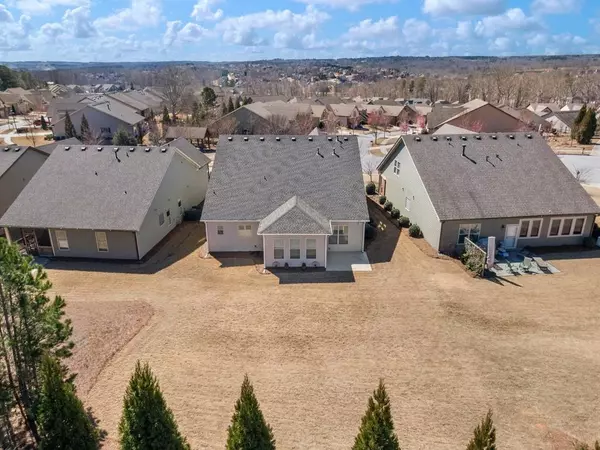For more information regarding the value of a property, please contact us for a free consultation.
Key Details
Sold Price $490,000
Property Type Single Family Home
Sub Type Single Family Residence
Listing Status Sold
Purchase Type For Sale
Square Footage 3,241 sqft
Price per Sqft $151
Subdivision Sterling On The Lake
MLS Listing ID 6849688
Sold Date 04/30/21
Style Craftsman, Ranch
Bedrooms 3
Full Baths 3
Half Baths 1
Construction Status Resale
HOA Fees $2,784
HOA Y/N Yes
Originating Board FMLS API
Year Built 2016
Annual Tax Amount $4,427
Tax Year 2020
Lot Size 0.270 Acres
Acres 0.27
Property Description
2016 Harcrest Custom MASTER ON MAIN Home in wonderful Sterling on the Lake looks and feels BRAND NEW! This is one of only 3 of it's floorplan in this entire community! This meticulously maintained pet-free, smoke-free home features a completely separate guest/ in-law suite and courtyard! Open floorplan includes exposed beams in vaulted ceiling, built-in bookcases flanking stone fireplace, sunroom, breakfast area, and gourmet kitchen featuring 8 FT CHEFS ISLAND, s/s appliances, double ovens, gas cooktop, under cabinet lighting, and view into breakfast and great room. Spacious laundry room with built-ins. 1 GB Fiber runs direct into home for streaming. Elegant gated entrance into home features covered courtyard with fireplace. 36" wide doors/ 9ft tall. LED lighting throughout home. Two TRANE HVAC systems with 10 year warranty. $4k worth of epoxy coating on concrete surfaces. Glass Thermostat, Ring Camera, and Keywe door system all remains! Community features 4 pools, tennis courts, fishing lake, clubhouse w/catering kitchen, gym, trails, treehouse, and outdoor pavilions! HOA fees include landscaping in this maintenance-free living lifestyle!
Location
State GA
County Hall
Area 265 - Hall County
Lake Name None
Rooms
Bedroom Description In-Law Floorplan, Master on Main
Other Rooms None
Basement None
Main Level Bedrooms 2
Dining Room None
Interior
Interior Features Bookcases, Double Vanity, High Speed Internet, Entrance Foyer, Beamed Ceilings, Low Flow Plumbing Fixtures, Other, Tray Ceiling(s), Walk-In Closet(s)
Heating Natural Gas, Zoned
Cooling Central Air
Flooring Carpet, Ceramic Tile, Hardwood
Fireplaces Number 2
Fireplaces Type Gas Log, Great Room
Window Features None
Appliance Double Oven, Dishwasher, Disposal, Gas Water Heater, Gas Cooktop, Microwave, Self Cleaning Oven
Laundry Laundry Room, Main Level
Exterior
Exterior Feature Private Yard, Private Front Entry, Courtyard
Garage Attached, Garage Door Opener, Garage Faces Front
Fence None
Pool None
Community Features Clubhouse, Community Dock, Fishing, Homeowners Assoc, Lake, Near Trails/Greenway, Fitness Center, Playground, Pool, Sidewalks, Street Lights, Near Schools
Utilities Available Cable Available, Electricity Available, Natural Gas Available, Phone Available, Sewer Available, Underground Utilities, Water Available
Waterfront Description None
View Other
Roof Type Composition
Street Surface None
Accessibility Accessible Entrance, Accessible Hallway(s)
Handicap Access Accessible Entrance, Accessible Hallway(s)
Porch Covered, Patio
Parking Type Attached, Garage Door Opener, Garage Faces Front
Total Parking Spaces 2
Building
Lot Description Back Yard, Level, Landscaped, Front Yard
Story One and One Half
Sewer Public Sewer
Water Public
Architectural Style Craftsman, Ranch
Level or Stories One and One Half
Structure Type Brick Front, Cement Siding, Stone
New Construction No
Construction Status Resale
Schools
Elementary Schools Spout Springs
Middle Schools C.W. Davis
High Schools Flowery Branch
Others
HOA Fee Include Maintenance Grounds, Swim/Tennis
Senior Community no
Restrictions false
Tax ID 15047H000033
Special Listing Condition None
Read Less Info
Want to know what your home might be worth? Contact us for a FREE valuation!

Our team is ready to help you sell your home for the highest possible price ASAP

Bought with Century 21 Results




