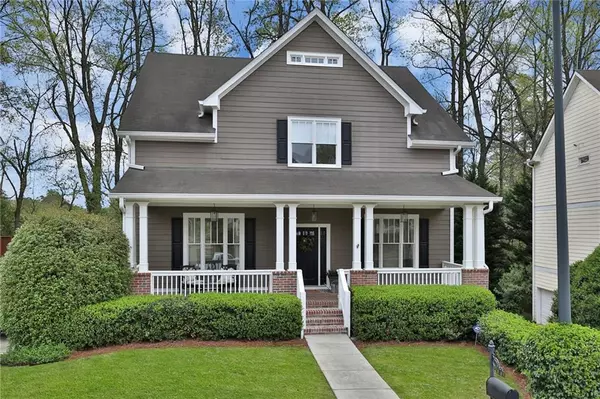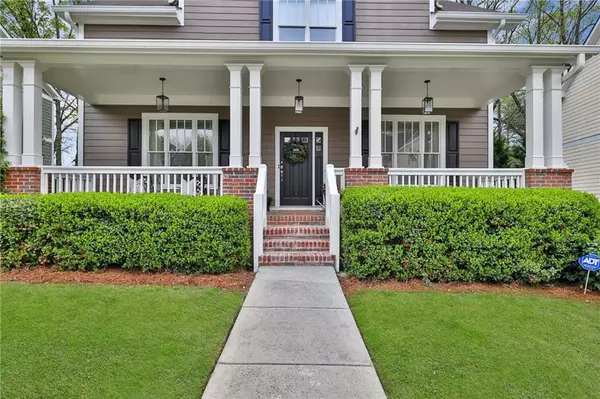For more information regarding the value of a property, please contact us for a free consultation.
Key Details
Sold Price $500,000
Property Type Single Family Home
Sub Type Single Family Residence
Listing Status Sold
Purchase Type For Sale
Square Footage 2,562 sqft
Price per Sqft $195
Subdivision Parkview
MLS Listing ID 6862679
Sold Date 06/03/21
Style Craftsman
Bedrooms 4
Full Baths 3
Half Baths 1
Construction Status Resale
HOA Fees $1,000
HOA Y/N Yes
Originating Board FMLS API
Year Built 2003
Annual Tax Amount $6,098
Tax Year 2020
Lot Size 6,969 Sqft
Acres 0.16
Property Description
Beautiful craftsman style home in Upper Westside, on a finished basement! This 3 bed, 3.5 bath home sits in the coveted Parkview Community, on a private fenced lot - one of the largest in the neighborhood. The moment you walk onto the porch and step through the front door you will be in love! The home features wood floors, high ceilings, abundant natural light, a large family room, separate dining room and a HUGE eat-in kitchen complete with granite countertops, a large island and butlers pantry! The master BR is oversized with a sitting area, large walk-in closet, his and hers vanities in the bath and a separate tub and shower. The secondary bedrooms are also large, with bigger than average closet space and an adjoining jack-and-jill bathroom. The finished basement includes a media room, full bath, an office/school room with custom, built-in cabinetry designed for two, and a workshop complete with workbench. The kitchen opens to a large, covered rear deck that feels like an extension of the home, providing a great space for entertaining, grilling and eating outside; complete with an outdoor sound system to add that extra level of ambience! Great community with dog park and playground. The interior of the home, as well as the exterior trim, has a fresh coat of paint, and the granite in the kitchen is less than a month old! Just 7 miles from The Battery, 2.5 miles to interstate 75, and 2 miles to 285! Less than 5 minutes to Publix, Upper Westside Village, Scofflaw Brewing, Ted's Montana Grill, and Primrose School of Atl Westside; and additional 5 minutes to Topgolf, The Works Atl, Bold Monk Brewing, Bellwood Quary, and all of the great restaurants West Midtown has to offer!
Location
State GA
County Fulton
Area 22 - Atlanta North
Lake Name None
Rooms
Bedroom Description Oversized Master
Other Rooms None
Basement Bath/Stubbed, Driveway Access, Exterior Entry, Finished, Finished Bath, Full
Dining Room Butlers Pantry, Separate Dining Room
Interior
Interior Features Bookcases, Disappearing Attic Stairs, Double Vanity, High Ceilings 9 ft Main, High Ceilings 9 ft Upper, High Speed Internet, Walk-In Closet(s)
Heating Central, Forced Air, Natural Gas
Cooling Ceiling Fan(s), Central Air, Zoned
Flooring Carpet, Ceramic Tile, Hardwood
Fireplaces Type Factory Built, Family Room, Gas Log
Window Features Insulated Windows, Shutters
Appliance Dishwasher, Disposal, Gas Range, Microwave, Self Cleaning Oven
Laundry Laundry Room, Upper Level
Exterior
Exterior Feature Private Yard, Rear Stairs
Parking Features Attached, Covered, Drive Under Main Level, Driveway, Garage, Garage Door Opener, Garage Faces Side
Garage Spaces 2.0
Fence Back Yard
Pool None
Community Features Dog Park, Near Beltline, Near Schools, Near Shopping, Near Trails/Greenway, Park, Playground, Public Transportation, Sidewalks, Street Lights
Utilities Available Cable Available, Electricity Available, Natural Gas Available, Phone Available, Underground Utilities, Water Available
Waterfront Description None
View Other
Roof Type Composition, Shingle
Street Surface Asphalt, Paved
Accessibility None
Handicap Access None
Porch Covered, Deck, Front Porch, Rear Porch
Total Parking Spaces 2
Building
Lot Description Back Yard, Front Yard, Private, Sloped
Story Three Or More
Sewer Public Sewer
Water Public
Architectural Style Craftsman
Level or Stories Three Or More
Structure Type Other
New Construction No
Construction Status Resale
Schools
Elementary Schools Bolton Academy
Middle Schools Sutton
High Schools North Atlanta
Others
Senior Community no
Restrictions false
Tax ID 17 024400040410
Ownership Fee Simple
Financing no
Special Listing Condition None
Read Less Info
Want to know what your home might be worth? Contact us for a FREE valuation!

Our team is ready to help you sell your home for the highest possible price ASAP

Bought with Harry Norman Realtors



