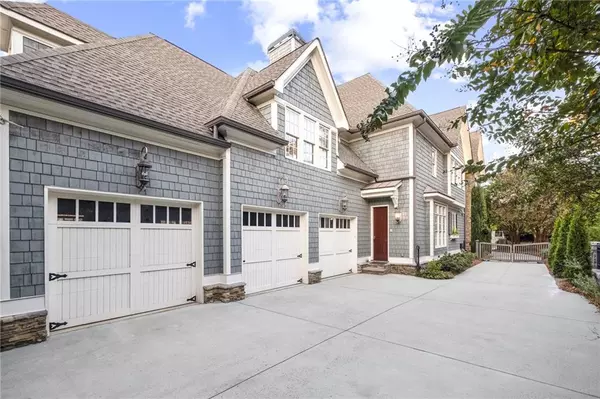For more information regarding the value of a property, please contact us for a free consultation.
Key Details
Sold Price $1,400,000
Property Type Single Family Home
Sub Type Single Family Residence
Listing Status Sold
Purchase Type For Sale
Square Footage 6,720 sqft
Price per Sqft $208
Subdivision Springlake / Buckhead
MLS Listing ID 6854738
Sold Date 06/10/21
Style Cape Cod
Bedrooms 6
Full Baths 6
Half Baths 2
Construction Status Resale
HOA Y/N No
Originating Board FMLS API
Year Built 2006
Annual Tax Amount $16,903
Tax Year 2020
Lot Size 10,454 Sqft
Acres 0.24
Property Description
Beautiful Harrison Design 2006 Three Story Home In The Morris Brandon School District On A Quiet Cul-De-Sac. At Over 6,700 Interior Square Feet, You’ll Find Remarkable Architectural Detail, Huge Room Volume And Superior Finishes Plus Generous Living Spaces. Featuring 10' Ceilings On All 3 Levels, Beautiful Millwork, Beamed Ceilings, A Two Story Foyer, Rear Staircase To Bonus Area Over The 3 Car Garage, Mud Room And Custom Built-Ins. This Home Offers Over 6,700 Sq Ft of Finished Space + 848 Square Feet of Garage Space + 6 Bedrooms, 6 Full Bathrooms + Two Half Bathrooms. Every Bedroom Is En-Suite; No Jack & Jill’s Here. Plus A Huge Master Suite With Sitting Area And Sumptuous Master Bath With His And Hers Closets. Don’t Miss The Beautiful Sub-Zero / Thermador Kitchen Which Opens To The Living Area. Plus Separate Butler’s Pantry With Wine Cooler And Walk-In Pantry. There Is A Large Upstairs Bonus Room With Full Bathroom (Use As A Den| Craft Rm| Exercise Rm| Play Rm| Media Rm |Rec Room| Or Bedroom) And A Jaw-Dropping Terrace Level Recreation Area With Custom Kitchen / Bar And An Outdoor Covered Terrace. There Is Also An Inviting Screened Porch Off The Main Level With Fireplace And Built-In Grill Plus A *Three Car* Side Entry Garage With Bonus Storage Space. The Rear Outdoor Deck Overlooks The Fenced Backyard. The Home Also Offers Surround Sound/Built-In Ceiling/Wall Speakers. Zoned For Award-Winning Morris Brandon Elementary, This Ideal Location Is Within Walking Distance To Nearby Shops And Restaurants On Howell Mill Road. The Newly Redeveloped Memorial Park, Bobby Jones Golf Course, Bitsy Grant Tennis Center, Springlake Park And The Beltline Are Just A Few Blocks Away! Easy Access To Highways Makes For Quick Trips To Midtown, Buckhead And Beyond.
Location
State GA
County Fulton
Area 21 - Atlanta North
Lake Name None
Rooms
Bedroom Description In-Law Floorplan, Oversized Master
Other Rooms None
Basement Daylight, Exterior Entry, Finished, Finished Bath, Full
Main Level Bedrooms 1
Dining Room Seats 12+, Separate Dining Room
Interior
Interior Features Beamed Ceilings
Heating Central
Cooling Central Air
Flooring Hardwood
Fireplaces Number 3
Fireplaces Type Gas Log, Keeping Room, Master Bedroom, Outside
Window Features Insulated Windows
Appliance Dishwasher
Laundry In Hall, Upper Level
Exterior
Exterior Feature Gas Grill
Parking Features Attached, Garage, Garage Faces Side, Kitchen Level
Garage Spaces 3.0
Fence Back Yard
Pool None
Community Features Near Beltline, Near Schools, Near Shopping, Sidewalks
Utilities Available Natural Gas Available
View Other
Roof Type Composition
Street Surface Asphalt
Accessibility None
Handicap Access None
Porch Covered, Deck, Enclosed, Screened, Side Porch
Total Parking Spaces 3
Building
Lot Description Back Yard
Story Three Or More
Sewer Public Sewer
Water Public
Architectural Style Cape Cod
Level or Stories Three Or More
Structure Type Cedar
New Construction No
Construction Status Resale
Schools
Elementary Schools Brandon
Middle Schools Sutton
High Schools North Atlanta
Others
Senior Community no
Restrictions false
Tax ID 17 015300040211
Special Listing Condition None
Read Less Info
Want to know what your home might be worth? Contact us for a FREE valuation!

Our team is ready to help you sell your home for the highest possible price ASAP

Bought with PalmerHouse Properties




