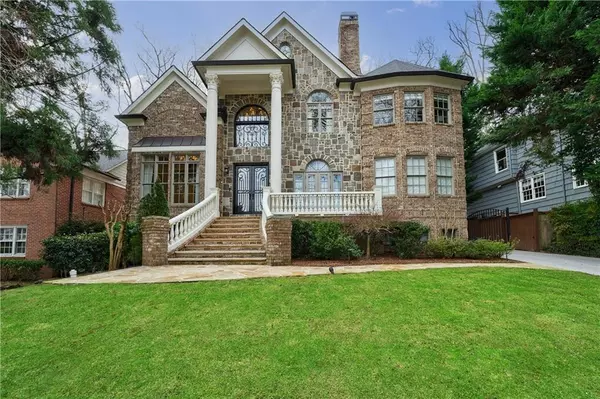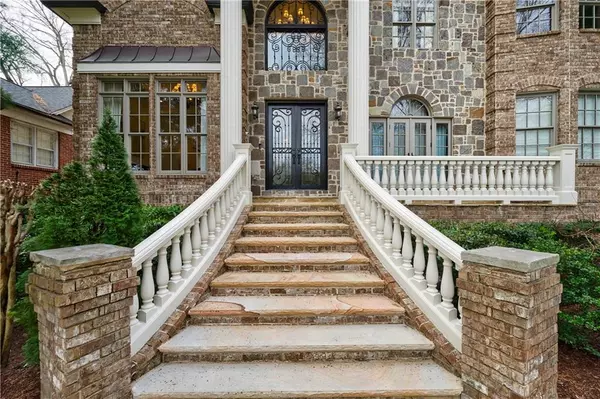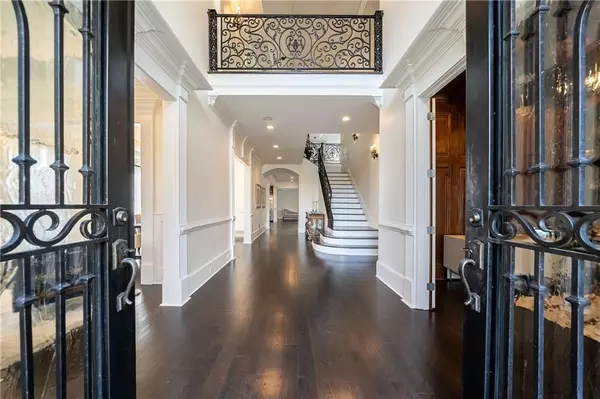For more information regarding the value of a property, please contact us for a free consultation.
Key Details
Sold Price $1,970,000
Property Type Single Family Home
Sub Type Single Family Residence
Listing Status Sold
Purchase Type For Sale
Square Footage 8,000 sqft
Price per Sqft $246
Subdivision Ansley Park
MLS Listing ID 6859711
Sold Date 05/28/21
Style European, Traditional
Bedrooms 5
Full Baths 5
Half Baths 1
Construction Status Resale
HOA Y/N No
Originating Board FMLS API
Year Built 2007
Annual Tax Amount $21,913
Tax Year 2020
Lot Size 0.297 Acres
Acres 0.297
Property Description
This palatial 5 bedroom home was built for comfort and luxury! It boasts 2 primary suites, custom ironwork, top-of-the-line appliances, soaring 10-20ft ceilings, in-home gym and theatre, a 3 car garage, 5 fireplaces, 3 finished levels, and over 8,000 square feet of thoughtfully planned out living space. This house was made for entertaining! The inviting open floorplan provides for a huge 12+ seat dining room, chef's kitchen with rich walnut cabinetry, Wolf/Viking appliances, 2 wine refrigerators (located in the main kitchen's butler's pantry AND the full bar in the ex pansive finished terrace level) plus a breathtaking rooftop porch equipped with outdoor kitchen & pizza oven. Your guests will be begging not to leave!Smart home technology controls the lights, thermostats, garage doors, & gate. A large media closet along with home theatre can be found on the terrace level which goes on to host 1 of 2 home office spaces (plumbed for a potential 2nd laundry room if desired), a gym, full bar, billiards room, wine cellar, large cedar storage closet, and sprawling guest suite. Every bedroom of the home has its own ensuite bath, walk-in closet, and, as with the rest of the home, is accented with beautiful details such as raised ceilings, stone & hardwood flooring, floor to ceiling windows, built-in bookshelves, and so much more! The oversized primary suites, located on the main and 2nd levels of the home, have their own fireplaces and opulent walk-in closets + baths. Finally, the location cannot be overlooked. Ansley Park provides all the conveniences & walkability of living in the heart of the city while simultaneously offering the warmth & security of living in an active & involved community! Words alone cannot do it justice; this home is a must-see!
Location
State GA
County Fulton
Area 23 - Atlanta North
Lake Name None
Rooms
Bedroom Description Master on Main, Oversized Master, Other
Other Rooms None
Basement Daylight, Exterior Entry, Finished, Finished Bath, Full, Interior Entry
Main Level Bedrooms 1
Dining Room Butlers Pantry, Seats 12+
Interior
Interior Features Bookcases, Central Vacuum, Entrance Foyer, Entrance Foyer 2 Story, High Ceilings 10 ft Lower, High Ceilings 10 ft Main, High Ceilings 10 ft Upper, High Speed Internet, His and Hers Closets, Tray Ceiling(s), Walk-In Closet(s), Wet Bar
Heating Central, Forced Air, Natural Gas, Zoned
Cooling Ceiling Fan(s), Central Air, Zoned
Flooring Hardwood, Other
Fireplaces Number 5
Fireplaces Type Basement, Family Room, Living Room, Master Bedroom, Outside
Window Features Skylight(s)
Appliance Dishwasher, Disposal, Double Oven, Dryer, Gas Range, Gas Water Heater, Indoor Grill, Microwave, Refrigerator, Self Cleaning Oven, Washer
Laundry In Basement, Laundry Room, Main Level
Exterior
Exterior Feature Balcony, Garden
Parking Features Garage, Garage Faces Side, Kitchen Level
Garage Spaces 3.0
Fence None
Pool None
Community Features Country Club, Golf, Near Beltline, Near Marta, Near Schools, Near Shopping, Near Trails/Greenway, Park, Playground, Public Transportation, Restaurant, Tennis Court(s)
Utilities Available Cable Available
Waterfront Description None
View City, Other
Roof Type Composition
Street Surface Paved
Accessibility None
Handicap Access None
Porch Covered, Deck, Front Porch, Patio, Rooftop
Total Parking Spaces 3
Building
Lot Description Landscaped, Level, Private
Story Three Or More
Sewer Public Sewer
Water Public
Architectural Style European, Traditional
Level or Stories Three Or More
Structure Type Brick 4 Sides, Stone
New Construction No
Construction Status Resale
Schools
Elementary Schools Morningside-
Middle Schools David T Howard
High Schools Grady
Others
Senior Community no
Restrictions false
Tax ID 17 010400080472
Special Listing Condition None
Read Less Info
Want to know what your home might be worth? Contact us for a FREE valuation!

Our team is ready to help you sell your home for the highest possible price ASAP

Bought with Bailey & Hunter, LLC.



