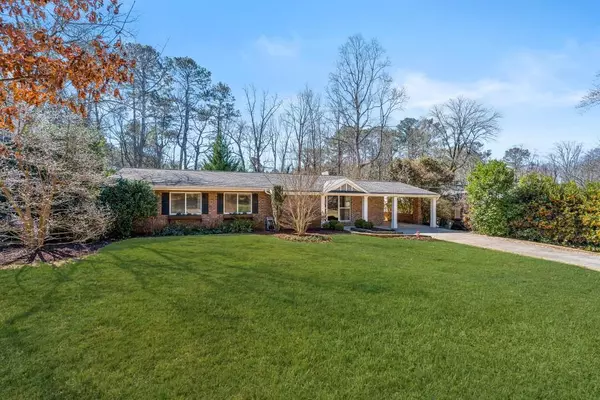For more information regarding the value of a property, please contact us for a free consultation.
Key Details
Sold Price $609,000
Property Type Single Family Home
Sub Type Single Family Residence
Listing Status Sold
Purchase Type For Sale
Subdivision Sexton Woods
MLS Listing ID 6855537
Sold Date 05/04/21
Style Traditional
Bedrooms 4
Full Baths 2
Construction Status Resale
HOA Y/N No
Originating Board FMLS API
Year Built 1957
Annual Tax Amount $3,569
Tax Year 2019
Lot Size 0.400 Acres
Acres 0.4
Property Description
This striking renovated ranch in Sexton Woods is the perfect place to call home! You will fall in love from the moment you pull into the driveway, this home sits on a large flat .4 acre lot w/ lush landscaping, carport, and a spectacular backyard with plenty of room for entertaining. When you enter the home you are greeted by a light-filled open floor-plan, hardwood floors, neutral paint colors, and designer light fixtures. The spacious family room is complete with built-in bookcases and opens to the kitchen and dining area. The renovated kitchen features custom white cabinets, stainless steel appliances, large island with seating, and granite counter-tops. The charming dining area is complete with an inviting fireplace and sliding doors leading out to the outdoor deck and grilling area. The owners suite is located on the main level and features a private renovated bathroom with a beautiful tile shower. There are two secondary bedrooms and a shared bathroom to finish off the main level. The finished basement is perfect for an office, guest room, or media room. Don't miss the incredibly large, flat backyard with a fire-pit area and large outdoor deck.
Location
State GA
County Dekalb
Area 51 - Dekalb-West
Lake Name None
Rooms
Bedroom Description Master on Main
Other Rooms None
Basement Daylight, Finished
Main Level Bedrooms 3
Dining Room Open Concept
Interior
Interior Features Bookcases, High Speed Internet, Entrance Foyer
Heating Forced Air
Cooling Central Air
Flooring Hardwood
Fireplaces Number 1
Fireplaces Type Great Room, Masonry, Other Room
Window Features None
Appliance Dishwasher, Disposal, Refrigerator, Gas Cooktop, Microwave
Laundry In Basement, Laundry Room
Exterior
Exterior Feature Private Yard
Parking Features Covered, Carport, Driveway
Fence None
Pool None
Community Features Near Trails/Greenway, Street Lights, Near Schools, Near Shopping
Utilities Available Cable Available, Electricity Available, Natural Gas Available
Waterfront Description None
View Other
Roof Type Composition
Street Surface Paved
Accessibility None
Handicap Access None
Porch Deck
Total Parking Spaces 1
Building
Lot Description Back Yard, Level, Landscaped
Story Two
Sewer Public Sewer
Water Public
Architectural Style Traditional
Level or Stories Two
Structure Type Brick 4 Sides
New Construction No
Construction Status Resale
Schools
Elementary Schools Montgomery
Middle Schools Chamblee
High Schools Chamblee Charter
Others
Senior Community no
Restrictions false
Tax ID 18 307 01 020
Special Listing Condition None
Read Less Info
Want to know what your home might be worth? Contact us for a FREE valuation!

Our team is ready to help you sell your home for the highest possible price ASAP

Bought with Keller Williams Realty Peachtree Rd.



