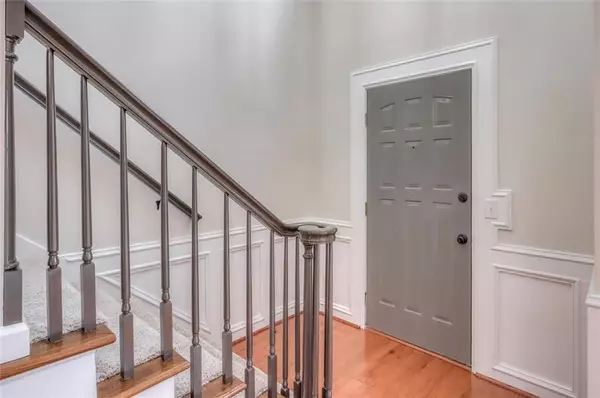For more information regarding the value of a property, please contact us for a free consultation.
Key Details
Sold Price $405,000
Property Type Single Family Home
Sub Type Single Family Residence
Listing Status Sold
Purchase Type For Sale
Square Footage 2,610 sqft
Price per Sqft $155
Subdivision Creekside Bluffs
MLS Listing ID 6852134
Sold Date 04/26/21
Style Traditional
Bedrooms 4
Full Baths 3
Construction Status Resale
HOA Fees $500
HOA Y/N Yes
Originating Board FMLS API
Year Built 1986
Annual Tax Amount $3,885
Tax Year 2020
Lot Size 0.332 Acres
Acres 0.3316
Property Description
Take the next step towards your best life with this gorgeous East Cobb home! Polished hardwood floors welcome you into the cozy living room that follows through to the formal dining space, complete with new thermal pane picture windows. The stunning kitchen comes with everything you need and more, from granite countertops and a moveable kitchen island to stainless steel appliances and a breakfast nook teeming with natural light. A full bathroom with marble countertops and a spacious office that could easily be converted into a bedroom provide plenty of space for extended guests. Brand new carpet leads you upstairs to a split floor plan; none of the bedrooms share walls, allowing you total privacy. The large owner's bedroom with His and Hers closets allows ample space for you to make it your own, while the en-suite bathroom's whirlpool tub and updated shower makes end-of-day relaxation as tranquil as ever. Two secondary bedrooms and a generously sized bonus room complete the upstairs and share a bathroom. In the backyard, lounge on the covered deck or add your own grill to the newly hardscaped patio. The wonderful Lassiter school district, short walk to the pool and tennis courts, and easy access to major roads put this charming home in an unbeatable location. HOA is optional. So make your appointment today to see this beautiful haven for yourself!
Location
State GA
County Cobb
Area 82 - Cobb-East
Lake Name None
Rooms
Bedroom Description Split Bedroom Plan
Other Rooms None
Basement None
Dining Room Separate Dining Room
Interior
Interior Features Disappearing Attic Stairs, Double Vanity, Entrance Foyer 2 Story, High Ceilings 9 ft Upper, His and Hers Closets, Walk-In Closet(s)
Heating Forced Air, Natural Gas
Cooling Ceiling Fan(s), Central Air
Flooring Carpet, Hardwood, Other
Fireplaces Number 1
Fireplaces Type Factory Built, Family Room
Window Features Insulated Windows
Appliance Dishwasher, Electric Cooktop, Electric Oven, Range Hood, Refrigerator
Laundry In Kitchen, Main Level
Exterior
Parking Features Attached, Garage, Garage Door Opener, Garage Faces Front
Garage Spaces 2.0
Fence None
Pool None
Community Features Homeowners Assoc, Near Schools, Pool, Tennis Court(s)
Utilities Available Cable Available, Electricity Available, Natural Gas Available, Sewer Available, Water Available
Waterfront Description None
View Other
Roof Type Composition
Street Surface Asphalt
Accessibility None
Handicap Access None
Porch Covered, Deck, Patio
Total Parking Spaces 2
Building
Lot Description Back Yard, Landscaped, Private
Story Two
Sewer Public Sewer
Water Public
Architectural Style Traditional
Level or Stories Two
Structure Type Brick Front, Frame
New Construction No
Construction Status Resale
Schools
Elementary Schools Garrison Mill
Middle Schools Mabry
High Schools Lassiter
Others
HOA Fee Include Maintenance Grounds, Swim/Tennis
Senior Community no
Restrictions false
Tax ID 16032100390
Special Listing Condition None
Read Less Info
Want to know what your home might be worth? Contact us for a FREE valuation!

Our team is ready to help you sell your home for the highest possible price ASAP

Bought with Century 21 Results



