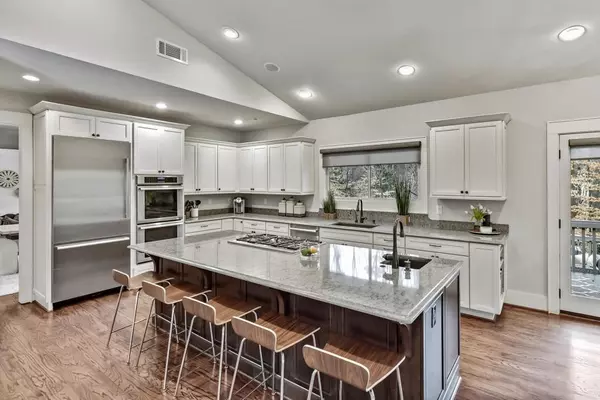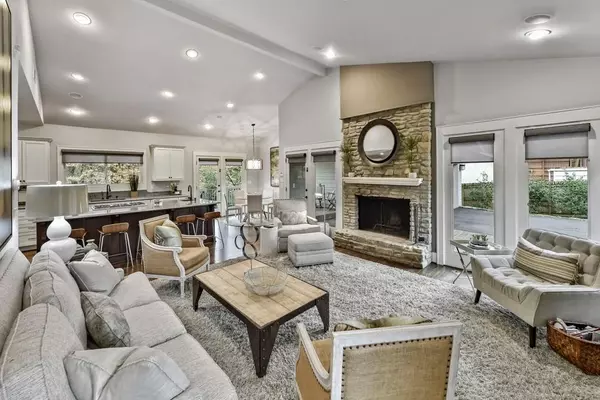For more information regarding the value of a property, please contact us for a free consultation.
Key Details
Sold Price $1,625,000
Property Type Single Family Home
Sub Type Single Family Residence
Listing Status Sold
Purchase Type For Sale
Square Footage 5,150 sqft
Price per Sqft $315
Subdivision Castlewood
MLS Listing ID 6849445
Sold Date 04/16/21
Style Contemporary/Modern, Traditional
Bedrooms 5
Full Baths 4
Half Baths 1
Construction Status Updated/Remodeled
HOA Y/N No
Originating Board FMLS API
Year Built 1958
Annual Tax Amount $20,103
Tax Year 2020
Lot Size 0.897 Acres
Acres 0.897
Property Description
Welcome home to this fully renovated sophisticated and meticulous home on quiet Rockingham Drive in desirable Castlewood. The .89 acre generously sized grounds offer privacy and lushly wooded serenity. This special home is an entertainer's dream - with gracious, sunlit public rooms. Enter in a gorgeous two-story light-filled foyer. The chef's kitchen boasts professional appliances, a large island, walk-in pantry, a breakfast room, and opens to a warm and inviting fireside Great room. The wet bar is ideal for entertaining. The Banquet sized Dining Room features a wall of windows overlooking the peaceful backyard. The oversized deck is so spacious, start planning your outdoor spring get togethers now! The serene Master retreat on the main level includes a custom walk in closet and spa-like bathroom. Upstairs you will find three large bedrooms, and a generously sized bonus/5th bedroom or additional recreation room. The finished basement space is ideal for a home office, exercise room or home theater. There is a separate laundry room with sink, and two large additional storage rooms or finishable flex space. Two car garage and ample additional parking. Walk to Brandon Elementary from this ideal Buckhead location. Don't miss this amazing property.
Location
State GA
County Fulton
Area 21 - Atlanta North
Lake Name None
Rooms
Bedroom Description Master on Main, Oversized Master, Split Bedroom Plan
Other Rooms None
Basement Finished, Interior Entry
Main Level Bedrooms 1
Dining Room Seats 12+, Separate Dining Room
Interior
Interior Features Cathedral Ceiling(s), Double Vanity, Entrance Foyer, Walk-In Closet(s)
Heating Central, Natural Gas
Cooling Central Air
Flooring Hardwood
Fireplaces Number 1
Fireplaces Type Gas Log, Gas Starter
Window Features Insulated Windows
Appliance Dishwasher, Disposal, Double Oven, Gas Cooktop, Microwave, Refrigerator
Laundry Laundry Room, Upper Level
Exterior
Exterior Feature Private Front Entry
Parking Features Garage, Kitchen Level, Parking Pad
Garage Spaces 2.0
Fence Fenced
Pool None
Community Features Near Schools, Park, Playground
Utilities Available Cable Available, Electricity Available, Natural Gas Available, Phone Available, Water Available
Waterfront Description None
View Other
Roof Type Composition
Street Surface Paved
Accessibility None
Handicap Access None
Porch Deck
Total Parking Spaces 2
Building
Lot Description Back Yard, Front Yard, Landscaped, Wooded
Story Two
Sewer Public Sewer
Water Public
Architectural Style Contemporary/Modern, Traditional
Level or Stories Two
Structure Type Cement Siding
New Construction No
Construction Status Updated/Remodeled
Schools
Elementary Schools Brandon
Middle Schools Sutton
High Schools North Atlanta
Others
Senior Community no
Restrictions false
Tax ID 17 015700040084
Ownership Fee Simple
Financing no
Special Listing Condition None
Read Less Info
Want to know what your home might be worth? Contact us for a FREE valuation!

Our team is ready to help you sell your home for the highest possible price ASAP

Bought with Berkshire Hathaway HomeServices Georgia Properties



