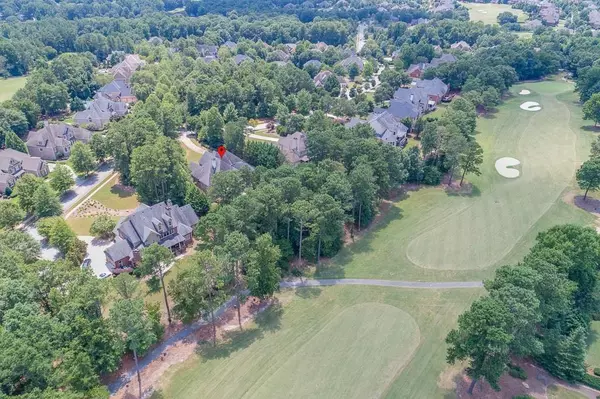For more information regarding the value of a property, please contact us for a free consultation.
Key Details
Sold Price $799,000
Property Type Single Family Home
Sub Type Single Family Residence
Listing Status Sold
Purchase Type For Sale
Square Footage 6,261 sqft
Price per Sqft $127
Subdivision Chateau Elan
MLS Listing ID 6824577
Sold Date 05/17/21
Style Traditional
Bedrooms 5
Full Baths 5
Half Baths 1
Construction Status Resale
HOA Fees $1,640
HOA Y/N Yes
Originating Board FMLS API
Year Built 2001
Annual Tax Amount $9,046
Tax Year 2019
Lot Size 0.969 Acres
Acres 0.969
Property Description
Peaceful panoramic golf course views on approximately an acre of manicured landscaping! Perfectly perched down a long, welcoming driveway you will find a beautiful all brick custom home with a brand new roof installed October 2020. Rocking chair front porch greets guests as the enter the sunlit foyer with soaring ceiling and double trey ceiling. A gentlemen's study lies just to the right of the foyer and features a vaulted ceiling with beamed detail and custom paneling. Formal dining room large enough to accommodate 12. Two-story fireside great room with wall of windows overlooks level backyard ideal for pool. Bright and open kitchen with large island, breakfast bar, bayed breakfast room with custom china cabinet built-in, and upgraded appliances leads into fireside keeping room with vaulted ceiling with shiplap accent. Brick patio off great room offers outdoor retreat to soak up the sun and enjoy the private backyard overlooking the 1st fairway of Woodlands course. Master suite on main with en suite featuring his-n-her vanities, large shower with bench, and custom closets. Upstairs boasts loft with built-in bookcases and 3 oversized bedrooms each with an en suite and ample closet space. Partially finished terrace level with x-large flex room with surround sound, bedroom/office, full bath, and lots of additional storage or finish and make it your own. Perfectly appointed and well cared for with an amazing lot.
Location
State GA
County Gwinnett
Area 62 - Gwinnett County
Lake Name None
Rooms
Bedroom Description Master on Main, Oversized Master, Split Bedroom Plan
Other Rooms None
Basement Daylight, Exterior Entry, Finished Bath, Finished, Full, Interior Entry
Main Level Bedrooms 1
Dining Room Separate Dining Room
Interior
Interior Features High Ceilings 10 ft Main, Entrance Foyer 2 Story, High Ceilings 9 ft Lower, High Ceilings 9 ft Upper, Bookcases, Cathedral Ceiling(s), High Speed Internet, Beamed Ceilings, Other, Tray Ceiling(s), Walk-In Closet(s)
Heating Forced Air, Natural Gas, Zoned
Cooling Ceiling Fan(s), Central Air, Zoned
Flooring Carpet, Ceramic Tile, Hardwood
Fireplaces Number 2
Fireplaces Type Gas Log, Gas Starter, Great Room, Keeping Room
Window Features Insulated Windows
Appliance Double Oven, Dishwasher, Disposal, Electric Oven, Gas Water Heater, Gas Cooktop, Microwave, Self Cleaning Oven
Laundry In Kitchen, Laundry Room, Main Level, Mud Room
Exterior
Exterior Feature Private Yard, Private Front Entry, Private Rear Entry
Parking Features Attached, Garage Door Opener, Garage, Kitchen Level, Level Driveway, Garage Faces Side
Garage Spaces 3.0
Fence None
Pool None
Community Features Clubhouse, Country Club, Meeting Room, Gated, Golf, Homeowners Assoc, Fitness Center, Playground, Pool, Restaurant, Tennis Court(s), Near Shopping
Utilities Available None
Waterfront Description None
View Golf Course
Roof Type Shingle
Street Surface Paved
Accessibility None
Handicap Access None
Porch Deck, Front Porch, Patio
Total Parking Spaces 3
Building
Lot Description Back Yard, On Golf Course, Level, Landscaped, Private, Front Yard
Story Three Or More
Sewer Public Sewer
Water Public
Architectural Style Traditional
Level or Stories Three Or More
Structure Type Brick 4 Sides
New Construction No
Construction Status Resale
Schools
Elementary Schools Duncan Creek
Middle Schools Osborne
High Schools Mill Creek
Others
HOA Fee Include Reserve Fund, Security
Senior Community no
Restrictions false
Tax ID R3005 093
Special Listing Condition None
Read Less Info
Want to know what your home might be worth? Contact us for a FREE valuation!

Our team is ready to help you sell your home for the highest possible price ASAP

Bought with Harry Norman Realtors



