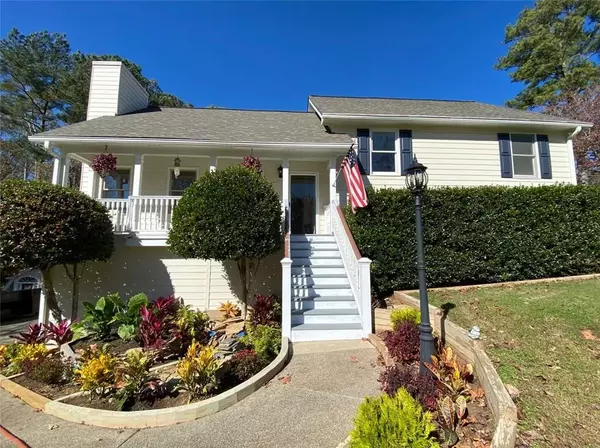For more information regarding the value of a property, please contact us for a free consultation.
Key Details
Sold Price $326,000
Property Type Single Family Home
Sub Type Single Family Residence
Listing Status Sold
Purchase Type For Sale
Square Footage 2,100 sqft
Price per Sqft $155
Subdivision Magnolia Walk
MLS Listing ID 6815329
Sold Date 03/19/21
Style Traditional
Bedrooms 4
Full Baths 3
Construction Status Updated/Remodeled
HOA Y/N No
Originating Board FMLS API
Year Built 1987
Annual Tax Amount $549
Tax Year 2019
Lot Size 0.574 Acres
Acres 0.574
Property Description
BACK ON MARKET DUE NO FAULT OF SELLER - PRICE ADJUSTMENT - NEW HVAC (Feb 2021), Water Heater (Dec 2020), Roof (Apr 2020), and flooring. UPDATED Master and Hall baths. This non-HOA home is located less than five minutes from Towne Lake and Lake Allatoona in the Magnolia Walk subdivision. The owner was a master carpenter, and the attention to detail and fine finishes shows throughout. This home sits on a large corner lot at the top of a quiet cul-de-sac. A detached 2-room storage shed and greenhouse with running water and a separate electric panel sits off to the back. The side/back yard features a stone fire pit, and a tree-lined cornhole/horseshoe/bocce ball pit runs along the side yard. As you approach the front of the home, you are welcomed by the finely crafted and freshly painted stairway and large front sitting porch. Inside, you find newly refinished red oak hardwoods throughout the main level and upstairs hallway. The main level features a large family room with an updated gas fireplace, a separate dining room, updated kitchen with breakfast area and a masterfully crafted sunroom with an electric fireplace. Walk out to a wraparound deck and balcony with newly painted non-skid flooring. Upstairs are three generously sized bedrooms, each with new carpet and fans and freshly painted. The owner's suite bath has been updated with new travertine tile flooring, a custom dual vanity, new shiplap wall covering and updated fixtures. The hall bath features updated fixtures and cabinets, new travertine tile flooring and a new granite countertop. The lower level is highlighted by a full one-bedroom garden apartment. French doors open to a private patio area. New LVP flooring throughout the lower level. Three-car side entry garage with extra storage.
Location
State GA
County Cherokee
Area 112 - Cherokee County
Lake Name None
Rooms
Bedroom Description Other
Other Rooms Gazebo, Pergola, Shed(s), Workshop
Basement Daylight, Exterior Entry, Finished, Finished Bath, Full, Interior Entry
Dining Room Separate Dining Room
Interior
Interior Features Double Vanity, Tray Ceiling(s), Walk-In Closet(s), Other
Heating Central
Cooling Central Air
Flooring Ceramic Tile, Hardwood, Vinyl
Fireplaces Number 2
Fireplaces Type Family Room, Gas Starter, Other Room
Window Features Insulated Windows
Appliance Dishwasher, Dryer, Electric Oven, Electric Range, Gas Water Heater, Range Hood, Refrigerator, Washer
Laundry In Basement
Exterior
Exterior Feature Balcony, Courtyard, Rear Stairs, Storage
Parking Features Attached, Garage, Garage Door Opener, Garage Faces Side, Level Driveway
Garage Spaces 3.0
Fence Back Yard
Pool None
Community Features Near Schools, Near Shopping
Utilities Available Cable Available, Electricity Available, Natural Gas Available, Phone Available, Water Available
View Other
Roof Type Composition
Street Surface Asphalt
Accessibility None
Handicap Access None
Porch Deck, Patio, Rear Porch, Side Porch, Wrap Around
Total Parking Spaces 3
Building
Lot Description Back Yard, Corner Lot, Cul-De-Sac, Landscaped
Story Multi/Split
Sewer Septic Tank
Water Public
Architectural Style Traditional
Level or Stories Multi/Split
Structure Type Cement Siding
New Construction No
Construction Status Updated/Remodeled
Schools
Elementary Schools Boston
Middle Schools E.T. Booth
High Schools Etowah
Others
Senior Community no
Restrictions false
Tax ID 21N09D 177
Ownership Fee Simple
Special Listing Condition None
Read Less Info
Want to know what your home might be worth? Contact us for a FREE valuation!

Our team is ready to help you sell your home for the highest possible price ASAP

Bought with Keller Williams Realty Partners



