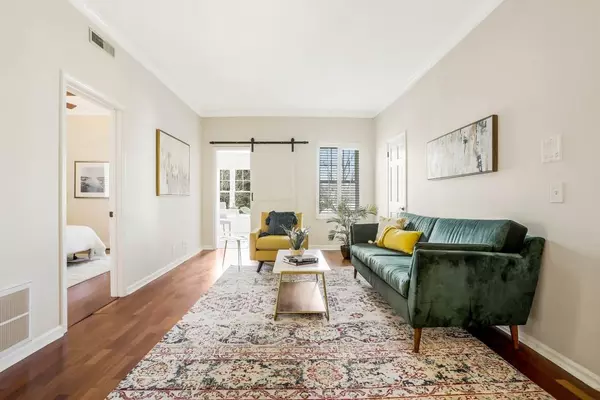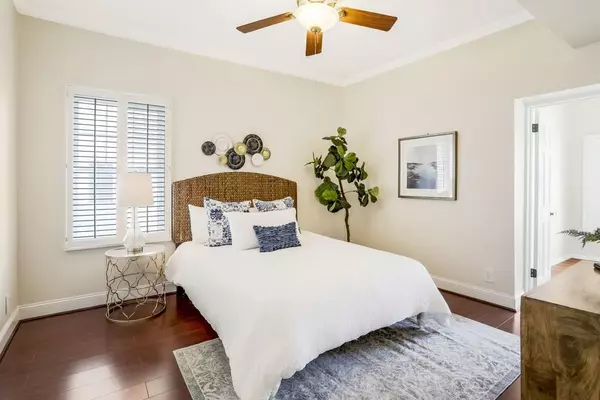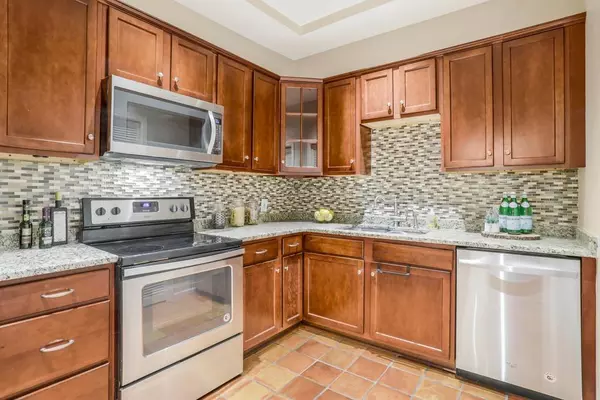For more information regarding the value of a property, please contact us for a free consultation.
Key Details
Sold Price $210,000
Property Type Condo
Sub Type Condominium
Listing Status Sold
Purchase Type For Sale
Square Footage 995 sqft
Price per Sqft $211
Subdivision Ansley Arms
MLS Listing ID 6824829
Sold Date 02/26/21
Style Mid-Rise (up to 5 stories), Traditional
Bedrooms 1
Full Baths 1
Construction Status Resale
HOA Fees $584
HOA Y/N Yes
Originating Board FMLS API
Year Built 1939
Annual Tax Amount $3,984
Tax Year 2020
Lot Size 1,001 Sqft
Acres 0.023
Property Description
NEW PRICE across from Piedmont Park & Botanical Gardens in beautiful Ansley Park. Perfect RENTAL opportunity -- great for investors with no rental cap! Enjoy your recently renovated kitchen & bath featuring new HVAC and hardwoods throughout. Set up your new WFH home office or curl up & read in the light-filled sunroom! Quiet location on the back of building is perfect for relaxing in a fantastic, walkable location. Building updates include new roof, stucco repair & new elevator. Plus, coveted laundry in unit & bonus storage in building. Be in the center of it all close to the best of Midtown's shopping, restaurants, and businesses with quick access to 75/85.
Location
State GA
County Fulton
Area 23 - Atlanta North
Lake Name None
Rooms
Bedroom Description Master on Main
Other Rooms None
Basement None
Main Level Bedrooms 1
Dining Room Separate Dining Room
Interior
Interior Features High Ceilings 9 ft Main, High Speed Internet
Heating Heat Pump
Cooling Ceiling Fan(s), Central Air
Flooring Hardwood
Fireplaces Type None
Window Features None
Appliance Dishwasher, Dryer, Disposal, Electric Range, Electric Oven, ENERGY STAR Qualified Appliances, Refrigerator, Gas Water Heater, Microwave, Self Cleaning Oven, Washer
Laundry Common Area, In Hall
Exterior
Exterior Feature Gas Grill, Rear Stairs, Storage, Courtyard
Parking Features Parking Lot, Unassigned
Fence None
Pool None
Community Features Near Beltline, Homeowners Assoc, Public Transportation, Near Trails/Greenway, Park, Playground, Restaurant, Sidewalks, Street Lights, Near Marta, Near Schools, Near Shopping
Utilities Available None
Waterfront Description None
View City
Roof Type Composition
Street Surface None
Accessibility None
Handicap Access None
Porch None
Total Parking Spaces 1
Building
Lot Description Level
Story One
Sewer Public Sewer
Water Public
Architectural Style Mid-Rise (up to 5 stories), Traditional
Level or Stories One
Structure Type Frame, Stucco
New Construction No
Construction Status Resale
Schools
Elementary Schools Morningside-
Middle Schools David T Howard
High Schools Grady
Others
HOA Fee Include Cable TV, Maintenance Structure, Trash, Gas, Maintenance Grounds, Pest Control, Sewer, Termite, Water
Senior Community no
Restrictions false
Tax ID 17 005500080109
Ownership Condominium
Financing no
Special Listing Condition None
Read Less Info
Want to know what your home might be worth? Contact us for a FREE valuation!

Our team is ready to help you sell your home for the highest possible price ASAP

Bought with Real Living Capital City



