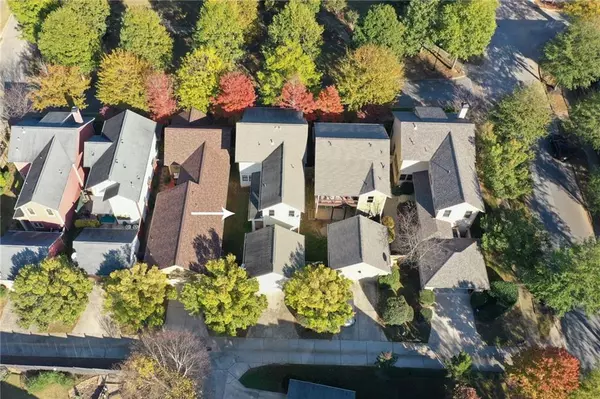For more information regarding the value of a property, please contact us for a free consultation.
Key Details
Sold Price $250,000
Property Type Single Family Home
Sub Type Single Family Residence
Listing Status Sold
Purchase Type For Sale
Square Footage 1,970 sqft
Price per Sqft $126
Subdivision Tributary
MLS Listing ID 6806329
Sold Date 12/23/20
Style Craftsman
Bedrooms 3
Full Baths 2
Half Baths 1
Construction Status Resale
HOA Fees $215
HOA Y/N Yes
Originating Board FMLS API
Year Built 2005
Annual Tax Amount $3,521
Tax Year 2019
Lot Size 3,850 Sqft
Acres 0.0884
Property Description
Craftsman beauty nestled in the heart of Tributary offers all the charm and upgrades you want in a home. Enjoy coffee on the front porch overlooking the park and spend the morning walking on community trails to experience the beauty of the outdoors. Just imagine hosting friends and family in this open concept, light filled space where the interior flows effortlessly to the exterior. A chef's kitchen with an unbelievable amount of countertop space for meal prep and an oversized island for wine tastings or game day buffets. The Master on main floorplan is excellent for roommates and offers privacy for secondary bedrooms on the upper level.
The interior of the home has been freshly painted. Outside, the detached two car garage provides space for the hobbyist who needs a bit of extra room for projects. And the yard? Just the right amount of space to let the dog outside to run in your own backyard, but not too much to maintain. Why would you need more of your own yard when Tributary offers a plethora of amenities for the outdoor enthusiast: hiking trails, dog parks, 3 pools, fitness center--a lifestyle of nature, walkability and wellness. Excellent location with easy commute to Hartsfield Jackson airport or downtown Atlanta. Award-winning Tributary HOA even includes internet and offers a lifestyle perfect for the first time homebuyer looking to leave renting behind and create a home of their own.
Location
State GA
County Douglas
Area 91 - Douglas County
Lake Name None
Rooms
Bedroom Description Master on Main
Other Rooms None
Basement None
Main Level Bedrooms 1
Dining Room Open Concept
Interior
Interior Features Disappearing Attic Stairs, Double Vanity, High Ceilings 9 ft Upper, High Ceilings 10 ft Main, Walk-In Closet(s)
Heating Forced Air, Natural Gas
Cooling Ceiling Fan(s), Central Air, Zoned
Flooring Carpet, Hardwood
Fireplaces Number 1
Fireplaces Type Factory Built, Great Room
Window Features Insulated Windows
Appliance Dishwasher, Gas Range, Gas Water Heater, Microwave
Laundry Laundry Room, Main Level
Exterior
Exterior Feature None
Parking Features Attached, Garage, Garage Door Opener, Garage Faces Rear
Garage Spaces 2.0
Fence Back Yard, Wood
Pool None
Community Features Fitness Center, Homeowners Assoc, Playground, Pool, Sidewalks, Street Lights, Tennis Court(s)
Utilities Available Cable Available, Electricity Available, Natural Gas Available, Phone Available, Sewer Available, Underground Utilities, Water Available
View Other
Roof Type Composition
Street Surface Paved
Accessibility None
Handicap Access None
Porch Front Porch, Patio
Total Parking Spaces 2
Building
Lot Description Back Yard
Story Two
Sewer Public Sewer
Water Public
Architectural Style Craftsman
Level or Stories Two
Structure Type Frame, Stone
New Construction No
Construction Status Resale
Schools
Elementary Schools New Manchester
Middle Schools Factory Shoals
High Schools New Manchester
Others
Senior Community no
Restrictions false
Tax ID 01550150110
Special Listing Condition None
Read Less Info
Want to know what your home might be worth? Contact us for a FREE valuation!

Our team is ready to help you sell your home for the highest possible price ASAP

Bought with Harry Norman REALTORS



