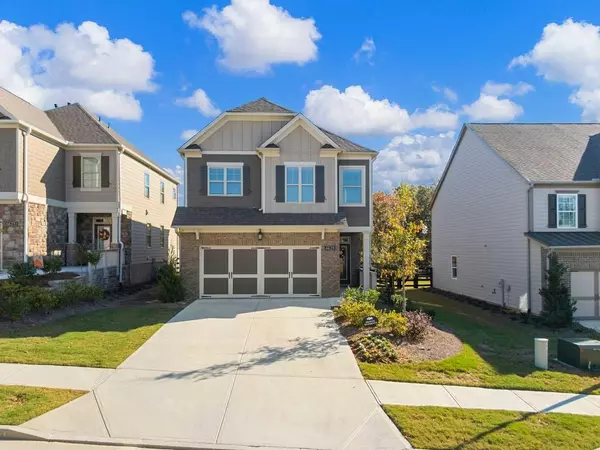For more information regarding the value of a property, please contact us for a free consultation.
Key Details
Sold Price $298,000
Property Type Single Family Home
Sub Type Single Family Residence
Listing Status Sold
Purchase Type For Sale
Square Footage 1,970 sqft
Price per Sqft $151
Subdivision Sterling On The Lake
MLS Listing ID 6806077
Sold Date 12/04/20
Style Craftsman
Bedrooms 4
Full Baths 2
Half Baths 1
Construction Status Resale
HOA Fees $1,200
HOA Y/N Yes
Originating Board FMLS API
Year Built 2019
Annual Tax Amount $1,490
Tax Year 2019
Lot Size 5,532 Sqft
Acres 0.127
Property Description
Sterling on the Lake 2019 BUILD!! SELLERS CAN MOVE FAST!! This home has been meticulously maintained and is move-in ready. Sellers UPGRADED THE ENTIRE HOUSE INSIDE AND OUT either at the design center when building or afterward & sets them apart from the other homes all the way down to the front door w/iron! Kitchen features taller 42" cabinets w. upgraded trim detail, upgraded glazed subway tile backsplash, soft close cabinets, huge chef's island w/ farmhouse sink , custom pendant lighting, & pull-down faucet, & hand-scraped hardwood floors. Lighting has been upgraded in every room with ceiling fans added to the rooms and other custom lights in bathrooms. EVERY ROOM HAS CUSTOM CLOSETS. Even the laundry room has custom cabinets & tile flooring! Great room has stacked stone fireplace w/ plasma tv wiring package. Enjoy coffee on the extra large patio while kids/ dogs play in the fenced yard overlooking beautiful hardwood trees! Lot is beside cul-de-sac. Sterling offers 4 pools, 24/7 gym, clubhouse w/ full kitchen & movie theater, multiple tennis teams, swim team, F/T activities director, fishing ,biking, concerts in amphitheater, nature trails, plentiful greenspace, & multiple playground areas. Don't miss out!
Location
State GA
County Hall
Area 265 - Hall County
Lake Name None
Rooms
Bedroom Description Oversized Master
Other Rooms None
Basement None
Dining Room None
Interior
Interior Features High Ceilings 10 ft Main, High Ceilings 9 ft Upper, Double Vanity, High Speed Internet, Entrance Foyer, Other, Tray Ceiling(s), Walk-In Closet(s)
Heating Natural Gas, Zoned
Cooling Ceiling Fan(s), Zoned
Flooring None
Fireplaces Number 1
Fireplaces Type Gas Log, Great Room
Window Features None
Appliance Dishwasher, Gas Range, Gas Water Heater, Microwave, Self Cleaning Oven
Laundry Laundry Room, Upper Level
Exterior
Exterior Feature Other
Garage None
Fence Back Yard, Fenced, Wood
Pool None
Community Features None
Utilities Available None
Waterfront Description None
View Other
Roof Type Composition
Street Surface None
Accessibility None
Handicap Access None
Porch Patio
Parking Type None
Building
Lot Description Back Yard, Landscaped, Front Yard
Story Two
Sewer Public Sewer
Water Public
Architectural Style Craftsman
Level or Stories Two
Structure Type Cement Siding
New Construction No
Construction Status Resale
Schools
Elementary Schools Spout Springs
Middle Schools C.W. Davis
High Schools Flowery Branch
Others
HOA Fee Include Swim/Tennis
Senior Community no
Restrictions false
Tax ID 15047Q000036
Special Listing Condition None
Read Less Info
Want to know what your home might be worth? Contact us for a FREE valuation!

Our team is ready to help you sell your home for the highest possible price ASAP

Bought with Opendoor Brokerage, LLC




