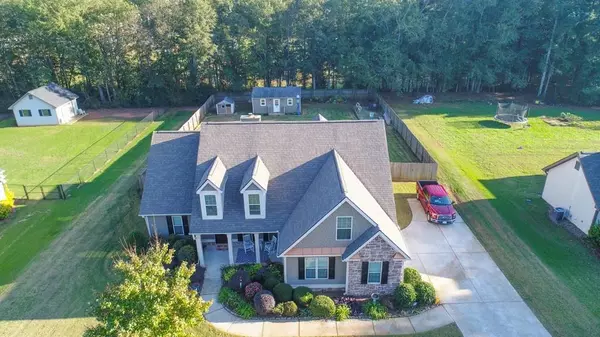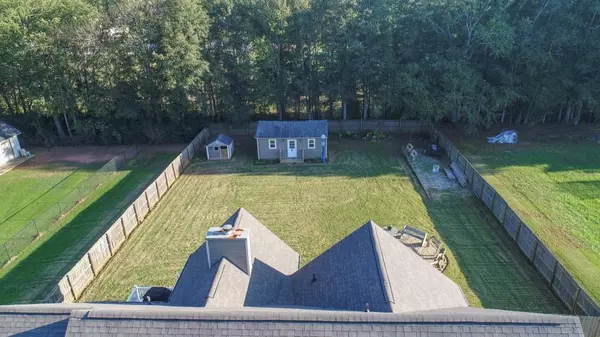For more information regarding the value of a property, please contact us for a free consultation.
Key Details
Sold Price $315,000
Property Type Single Family Home
Sub Type Single Family Residence
Listing Status Sold
Purchase Type For Sale
Square Footage 2,646 sqft
Price per Sqft $119
Subdivision Gratis Heights
MLS Listing ID 6804760
Sold Date 12/08/20
Style Craftsman, Ranch
Bedrooms 4
Full Baths 3
Construction Status Resale
HOA Fees $300
HOA Y/N Yes
Originating Board FMLS API
Year Built 2006
Annual Tax Amount $2,880
Tax Year 2019
Lot Size 0.580 Acres
Acres 0.58
Property Description
Meticulously maintained craftsman built in 2006 with cement siding, cement shakes, stone and even copper accents. Home was just painted prior to listing. The back yard, of this just over half acre lot, is fully fenced with wood privacy fence. Also out back is 26x16 workshop with electricity. The home offers a large covered front patio as well as a large sunroom at the rear of the home. Just off the sunroom, is a small ground-level grilling deck. Inside you'll find 9ft ceilings on the main level, 13ft ceilings in the family room with large stone fireplace. The owners suite is on the main floor with large bath that includes separate tub and shower and walk-in closet. 2 guest bedrooms on the opposite side of the home from the owners suite. Then the second level consist of a massive bonus room, a full bath and the 4th bedroom plus plenty of storage. The quiet, well-maintained neighborhood consist of only one street with 15 homes. Downtown Monroe is only about 10 minutes to the South. Come see this one in person. You will not be disappointed!
Location
State GA
County Walton
Area 142 - Walton County
Lake Name None
Rooms
Bedroom Description Master on Main
Other Rooms Outbuilding, Shed(s), Workshop
Basement None
Main Level Bedrooms 3
Dining Room Separate Dining Room, Open Concept
Interior
Interior Features High Ceilings 9 ft Main, Double Vanity, High Speed Internet, Entrance Foyer, Tray Ceiling(s), Walk-In Closet(s)
Heating Electric, Zoned
Cooling Central Air
Flooring Carpet, Hardwood
Fireplaces Number 1
Fireplaces Type Factory Built, Glass Doors, Great Room, Living Room
Window Features Insulated Windows
Appliance Dishwasher, Electric Range, Electric Water Heater, Microwave
Laundry Lower Level, In Kitchen, Laundry Room, Main Level
Exterior
Exterior Feature Private Rear Entry
Parking Features Attached, Garage, Kitchen Level, Level Driveway, Garage Faces Side
Garage Spaces 2.0
Fence Back Yard, Fenced, Wood
Pool None
Community Features Sidewalks, Street Lights
Utilities Available Cable Available, Electricity Available, Phone Available, Underground Utilities, Water Available
Waterfront Description None
View Other
Roof Type Shingle
Street Surface Asphalt
Accessibility None
Handicap Access None
Porch Covered, Front Porch, Glass Enclosed, Patio
Total Parking Spaces 3
Building
Lot Description Back Yard, Level, Landscaped, Front Yard
Story One and One Half
Sewer Septic Tank
Water Public
Architectural Style Craftsman, Ranch
Level or Stories One and One Half
Structure Type Cement Siding, Stone
New Construction No
Construction Status Resale
Schools
Elementary Schools Monroe
Middle Schools Carver
High Schools Monroe Area
Others
Senior Community no
Restrictions false
Tax ID N162C00000005000
Special Listing Condition None
Read Less Info
Want to know what your home might be worth? Contact us for a FREE valuation!

Our team is ready to help you sell your home for the highest possible price ASAP

Bought with Keller Williams Realty Partners



