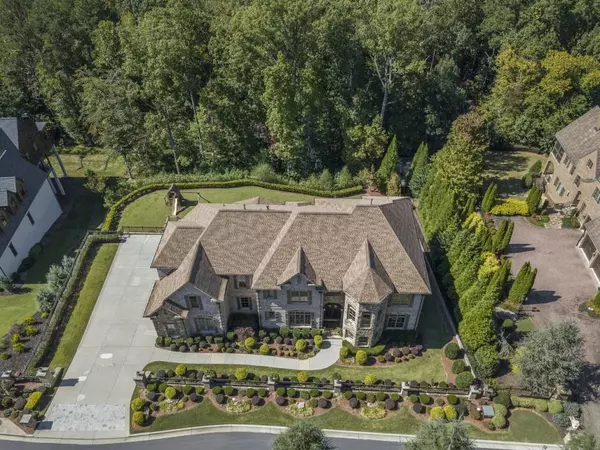For more information regarding the value of a property, please contact us for a free consultation.
Key Details
Sold Price $1,535,000
Property Type Single Family Home
Sub Type Single Family Residence
Listing Status Sold
Purchase Type For Sale
Square Footage 8,504 sqft
Price per Sqft $180
Subdivision Grand Estates Of The South
MLS Listing ID 6793226
Sold Date 12/28/20
Style Traditional
Bedrooms 6
Full Baths 6
Half Baths 1
Construction Status Resale
HOA Fees $4,540
HOA Y/N No
Originating Board FMLS API
Year Built 2014
Annual Tax Amount $18,609
Tax Year 2019
Lot Size 1.222 Acres
Acres 1.222
Property Description
Fabulous executive home on 1acre+ lot in acclaimed Grand Estates of the South gated community. A high level of style and finish grace every aspect of this spectacular custom home which features a long list of thoughtfully curated touches including designer lighting, stunning hardwoods, detailed millwork, and spectacular bathroom renovations. Form and function merge gracefully in the gourmet eat-in kitchen equipped with custom ceiling-height cabinetry, stunning marble surfaces, a suite of premium appliances, and an open layout with views to the breakfast area, fireside keeping room and formal great room featuring a wall of windows overlooking the private backyard. A generously proportioned master suite includes a fireside sitting area, morning kitchen, luxuriously outfitted bath with separate soaking tub and shower plus his/her custom walk-in closets. The expertly finished terrace level features soaring ceilings, a large rec room with wet bar, movie theater with stadium seats, and private guest suite with full bath. Two screened porches plus covered patio overlook the lushly landscaped fenced backyard approved for a future pool. Elevator access to all three floors. This home is a must see!
Location
State GA
County Fulton
Area 14 - Fulton North
Lake Name None
Rooms
Bedroom Description Oversized Master, Sitting Room
Other Rooms None
Basement Daylight, Exterior Entry, Finished, Finished Bath, Full, Interior Entry
Main Level Bedrooms 1
Dining Room Seats 12+, Separate Dining Room
Interior
Interior Features Bookcases, Coffered Ceiling(s), Disappearing Attic Stairs, Double Vanity, Elevator, Entrance Foyer 2 Story, High Ceilings 10 ft Main, High Ceilings 10 ft Upper, High Ceilings 10 ft Lower, His and Hers Closets, Walk-In Closet(s), Wet Bar
Heating Forced Air, Natural Gas, Zoned
Cooling Ceiling Fan(s), Central Air, Zoned
Flooring Carpet, Hardwood
Fireplaces Number 3
Fireplaces Type Gas Log, Gas Starter, Great Room, Keeping Room, Master Bedroom
Window Features Insulated Windows
Appliance Dishwasher, Disposal, Double Oven, ENERGY STAR Qualified Appliances, Gas Cooktop, Gas Water Heater, Microwave, Refrigerator
Laundry Laundry Room, Mud Room, Upper Level
Exterior
Exterior Feature Private Front Entry, Private Rear Entry, Private Yard
Parking Features Attached, Driveway, Garage, Garage Door Opener, Garage Faces Side, Kitchen Level
Garage Spaces 4.0
Fence Back Yard, Fenced, Wrought Iron
Pool None
Community Features Gated, Homeowners Assoc, Near Schools, Near Shopping, Near Trails/Greenway, Sidewalks, Street Lights
Utilities Available Cable Available, Electricity Available, Natural Gas Available, Phone Available, Sewer Available, Underground Utilities, Water Available
Waterfront Description None
View Other
Roof Type Composition
Street Surface Paved
Accessibility Accessible Elevator Installed
Handicap Access Accessible Elevator Installed
Porch Covered, Deck, Patio, Rear Porch, Screened
Total Parking Spaces 4
Building
Lot Description Back Yard, Front Yard, Landscaped, Level, Private
Story Two
Sewer Public Sewer
Water Public
Architectural Style Traditional
Level or Stories Two
Structure Type Brick 4 Sides
New Construction No
Construction Status Resale
Schools
Elementary Schools Barnwell
Middle Schools Autrey Mill
High Schools Johns Creek
Others
HOA Fee Include Maintenance Grounds, Reserve Fund, Security
Senior Community no
Restrictions false
Tax ID 11 008000162271
Ownership Fee Simple
Financing no
Special Listing Condition None
Read Less Info
Want to know what your home might be worth? Contact us for a FREE valuation!

Our team is ready to help you sell your home for the highest possible price ASAP

Bought with Redfin Corporation



