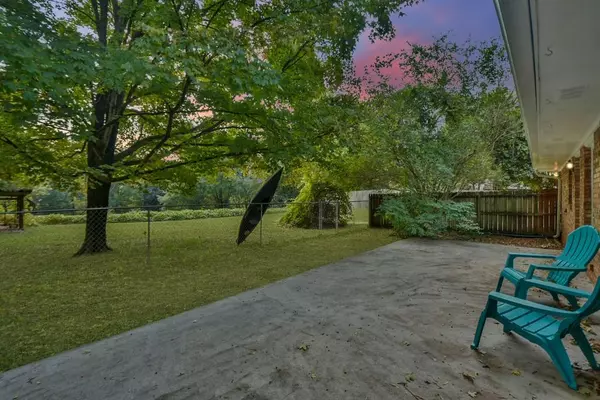For more information regarding the value of a property, please contact us for a free consultation.
Key Details
Sold Price $282,000
Property Type Single Family Home
Sub Type Single Family Residence
Listing Status Sold
Purchase Type For Sale
Square Footage 2,958 sqft
Price per Sqft $95
Subdivision Brookwood Estates
MLS Listing ID 6797902
Sold Date 12/04/20
Style Ranch
Bedrooms 5
Full Baths 3
Construction Status Resale
HOA Y/N No
Originating Board FMLS API
Year Built 1966
Annual Tax Amount $2,293
Tax Year 2019
Lot Size 1.040 Acres
Acres 1.04
Property Description
This is it! The 4 sided brink ranch in the city that you have been waiting for! This spacious and private 5 bedroom, 3 bath master on the main is perfectly situated on a 1+ acre wooded lot. Freshly painted and move in ready, this home has a very large living room/dining room combo with an additional family room overlooking the private back yard and warmed by an Aurora wood burning stove for your comfort on cold nights. The kitchen has a lovely view of the backyard, new countertops, and a view of the family room. The terrace level opens up to an enormous entertainment room, kitchen sink and prepped ready for a full in-law suite kitchen, 2 bedrooms, and Jack and Jill bathroom. Please don't miss the expansive workshop/mancave wonderland. Recent updates include roof, double oven, cooktop, and water heater. The backyard has a fenced area for your pets and leaf guards on the gutters. Located only minutes from shopping, the hospital, and I-75. It is difficult to find a better spot.
Location
State GA
County Bartow
Area 202 - Bartow County
Lake Name None
Rooms
Bedroom Description Master on Main
Other Rooms None
Basement Exterior Entry, Finished, Full, Interior Entry
Main Level Bedrooms 3
Dining Room Great Room
Interior
Interior Features Double Vanity, High Speed Internet, Entrance Foyer
Heating Forced Air, Natural Gas
Cooling Heat Pump
Flooring Carpet, Other
Fireplaces Number 1
Fireplaces Type Factory Built, Great Room, Wood Burning Stove
Window Features None
Appliance Dishwasher
Laundry In Hall
Exterior
Exterior Feature Other
Parking Features Carport, Kitchen Level
Fence None
Pool None
Community Features None
Utilities Available None
Waterfront Description None
View City
Roof Type Composition
Street Surface None
Accessibility None
Handicap Access None
Porch Front Porch, Rear Porch
Total Parking Spaces 2
Building
Lot Description Back Yard, Level, Landscaped, Wooded, Front Yard
Story One
Sewer Public Sewer
Water Public
Architectural Style Ranch
Level or Stories One
Structure Type Brick 4 Sides
New Construction No
Construction Status Resale
Schools
Elementary Schools Cartersville
Middle Schools Cartersville
High Schools Cartersville
Others
Senior Community no
Restrictions false
Tax ID C086 0007 011
Special Listing Condition None
Read Less Info
Want to know what your home might be worth? Contact us for a FREE valuation!

Our team is ready to help you sell your home for the highest possible price ASAP

Bought with Terminus Realty, LLC




