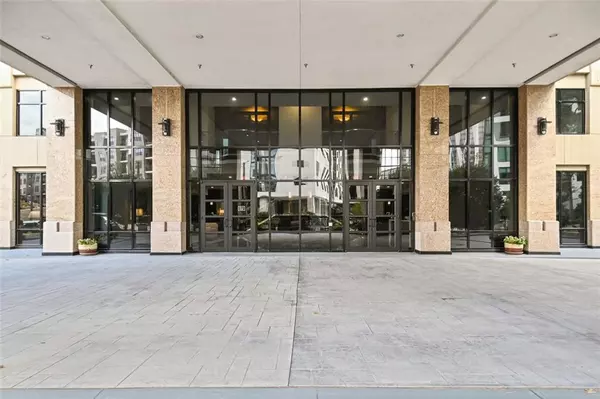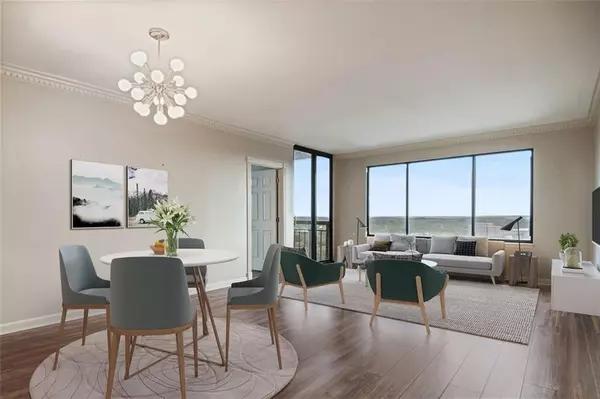For more information regarding the value of a property, please contact us for a free consultation.
Key Details
Sold Price $330,000
Property Type Condo
Sub Type Condominium
Listing Status Sold
Purchase Type For Sale
Square Footage 1,265 sqft
Price per Sqft $260
Subdivision Grandview
MLS Listing ID 6799331
Sold Date 11/30/20
Style Contemporary/Modern, High Rise (6 or more stories)
Bedrooms 2
Full Baths 2
Construction Status Resale
HOA Fees $515
HOA Y/N Yes
Originating Board FMLS API
Year Built 1990
Annual Tax Amount $5,521
Tax Year 2019
Lot Size 1,263 Sqft
Acres 0.029
Property Description
Enjoy your morning coffee watching the sunrise over Stone Mountain from your balcony! This move-in ready 2/2 unit located at Grandview, has it all! Largest Floor Plan under Penthouse, City Views, Open Living Room w Dining Space, Kit w Granite Counter-tops + SS Appliances + Hidden W+D with spacious Pantry, Upgraded Hardwoods, Wraparound Balcony off Owner Suite & Living Room, plus Additional Balcony off Second Room & More! Storage unit and 2 parking spaces included! HOA offers 24/7 Concierge, Security, and Water Included! Additional Amenities: Resort Pool, 2 Gyms, HotTub, Sauna, Business Center, Theater Room, Grill Area, Complimentary Visitor Parking, Easy Walk to Dog Park Next Door! Monthly Social Neighbor Events - Next to Marie Sims Park - Park feature Movies on the Lawn and Tuesday Night Food Trucks. Walk to Publix, Target, Local + Upscale Restaurants, Salesforce + Marta!
Location
State GA
County Fulton
Area 21 - Atlanta North
Lake Name None
Rooms
Bedroom Description Master on Main, Other
Other Rooms None
Basement None
Main Level Bedrooms 2
Dining Room Open Concept
Interior
Interior Features High Ceilings 9 ft Main, Double Vanity, Entrance Foyer, His and Hers Closets, Walk-In Closet(s), High Speed Internet
Heating Electric, Heat Pump
Cooling Central Air
Flooring Hardwood, Ceramic Tile
Fireplaces Type None
Window Features Insulated Windows
Appliance Dishwasher, Dryer, Disposal, Electric Range, Electric Water Heater, Refrigerator, Microwave, Washer
Laundry In Kitchen
Exterior
Exterior Feature Balcony
Parking Features Assigned, Attached, Covered, Deeded, Drive Under Main Level, Garage, Storage
Garage Spaces 2.0
Fence None
Pool None
Community Features Business Center, Clubhouse, Concierge, Meeting Room, Gated, Spa/Hot Tub, Park, Fitness Center, Pool, Sauna, Near Marta, Near Shopping
Utilities Available Cable Available, Electricity Available, Water Available
View City
Roof Type Other
Street Surface Paved
Accessibility Accessible Hallway(s)
Handicap Access Accessible Hallway(s)
Porch Covered, Wrap Around
Total Parking Spaces 2
Building
Lot Description Landscaped
Story One
Sewer Public Sewer
Water Public
Architectural Style Contemporary/Modern, High Rise (6 or more stories)
Level or Stories One
Structure Type Other
New Construction No
Construction Status Resale
Schools
Elementary Schools Smith
Middle Schools Sutton
High Schools North Atlanta
Others
HOA Fee Include Door person, Insurance, Maintenance Structure, Trash, Maintenance Grounds, Pest Control, Reserve Fund, Sewer, Water
Senior Community no
Restrictions true
Tax ID 17 000900042650
Ownership Condominium
Financing yes
Special Listing Condition None
Read Less Info
Want to know what your home might be worth? Contact us for a FREE valuation!

Our team is ready to help you sell your home for the highest possible price ASAP

Bought with Harry Norman Realtors



