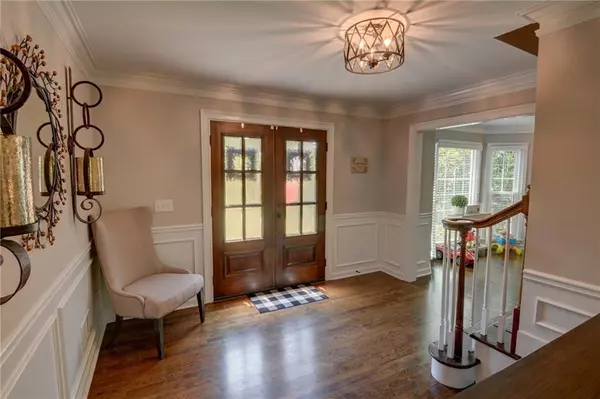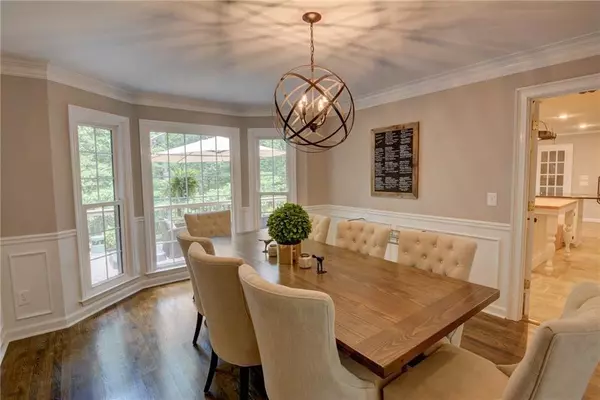For more information regarding the value of a property, please contact us for a free consultation.
Key Details
Sold Price $517,000
Property Type Single Family Home
Sub Type Single Family Residence
Listing Status Sold
Purchase Type For Sale
Square Footage 3,219 sqft
Price per Sqft $160
Subdivision Revington
MLS Listing ID 6788309
Sold Date 11/18/20
Style Traditional
Bedrooms 4
Full Baths 2
Half Baths 1
Construction Status Resale
HOA Y/N Yes
Originating Board FMLS API
Year Built 1987
Annual Tax Amount $7,533
Tax Year 2019
Lot Size 1.670 Acres
Acres 1.67
Property Description
Completely UPDATED 4 bedroom / 2.5 bathroom home in sought after Revington on the River with Home Warranty in place! Cul-De-Sac home on 1.67 acres in the heart of Peachtree Corners! Stucco has been cut, sealed and inspected. Every room completely renovated makes this home move in ready! New lighting, fresh paint, refinished hardwood floors with new carpeting. Oversized master suite with sitting room, master bath updated w/soaking tub, double vanities & beautifully tiled shower. Open Floor plan includes den with vaulted ceiling and separate living room and dining room. Updated eat-in kitchen with white cabinetry, high end Viking gas cooktop, large island, granite countertops, new SS appliances including new oven, microwave and warming drawer. Large walk-in custom built pantry and laundry room. Sunroom adjacent to kitchen provides walkout to large deck and beauty of private wooded backyard that extends well beyond the fence and creek. Decking system provides dry patio underneath. Unfinished basement with 12 foot ceilings ready for your own design including ability to have extra bathroom with two exterior entries to backyard. Low E windows throughout and foam insulation in attic, super energy efficient home. Revington has an amazing pool with new community garden plots. Close to award winning schools: Paul Duke STEM, Norcross High School, Simpson Elementary, Wesleyan, GACS. Walk to Town Center, two Riverside Parks and The Forum!
Location
State GA
County Gwinnett
Area 61 - Gwinnett County
Lake Name None
Rooms
Bedroom Description Oversized Master, Sitting Room
Other Rooms None
Basement Bath/Stubbed, Daylight, Exterior Entry, Full, Interior Entry
Dining Room Seats 12+, Separate Dining Room
Interior
Interior Features Beamed Ceilings, Cathedral Ceiling(s), Disappearing Attic Stairs, Double Vanity, Entrance Foyer, High Ceilings 10 ft Lower, High Speed Internet, Tray Ceiling(s), Walk-In Closet(s), Wet Bar
Heating Central
Cooling Central Air
Flooring Carpet, Ceramic Tile, Hardwood
Fireplaces Number 1
Fireplaces Type Family Room, Gas Log
Window Features Insulated Windows, Plantation Shutters
Appliance Dishwasher, Disposal, Double Oven, Gas Cooktop, Gas Water Heater, Microwave, Range Hood, Refrigerator, Self Cleaning Oven
Laundry Laundry Room, Main Level, Mud Room
Exterior
Exterior Feature Private Front Entry, Private Rear Entry, Private Yard, Rear Stairs, Storage
Garage Attached, Garage, Garage Door Opener, Garage Faces Side, Kitchen Level, Parking Pad, Storage
Garage Spaces 2.0
Fence Back Yard, Fenced, Wood
Pool None
Community Features Homeowners Assoc, Near Schools, Near Shopping, Near Trails/Greenway, Park, Playground, Pool, Restaurant, Sidewalks, Street Lights
Utilities Available Cable Available, Electricity Available, Natural Gas Available, Phone Available, Sewer Available, Underground Utilities, Water Available
Waterfront Description Creek
View Other
Roof Type Composition, Ridge Vents
Street Surface Asphalt
Accessibility None
Handicap Access None
Porch Covered, Deck, Patio, Rear Porch
Parking Type Attached, Garage, Garage Door Opener, Garage Faces Side, Kitchen Level, Parking Pad, Storage
Total Parking Spaces 2
Building
Lot Description Back Yard, Cul-De-Sac, Front Yard, Landscaped, Private
Story Three Or More
Sewer Public Sewer
Water Public
Architectural Style Traditional
Level or Stories Three Or More
Structure Type Synthetic Stucco
New Construction No
Construction Status Resale
Schools
Elementary Schools Simpson
Middle Schools Pinckneyville
High Schools Norcross
Others
HOA Fee Include Swim/Tennis
Senior Community no
Restrictions false
Tax ID R6346 048
Special Listing Condition None
Read Less Info
Want to know what your home might be worth? Contact us for a FREE valuation!

Our team is ready to help you sell your home for the highest possible price ASAP

Bought with Adams Realtors




