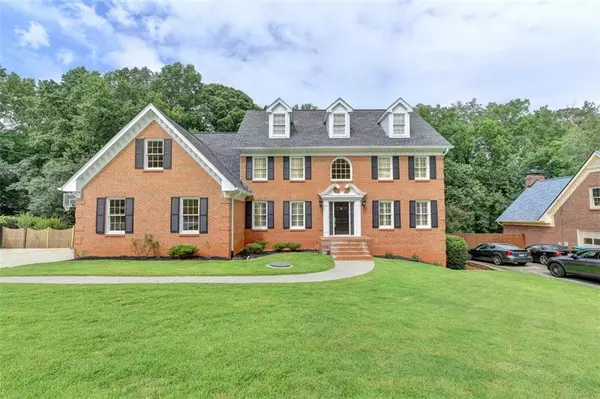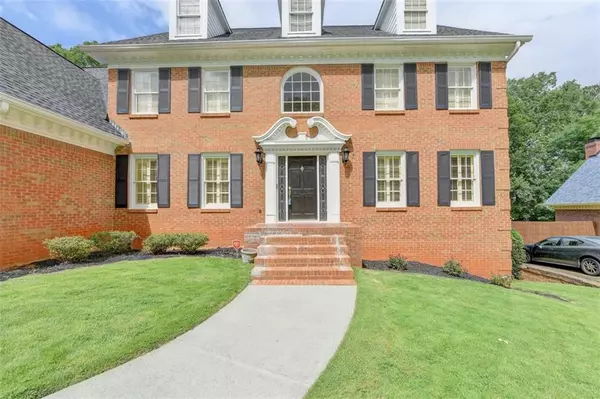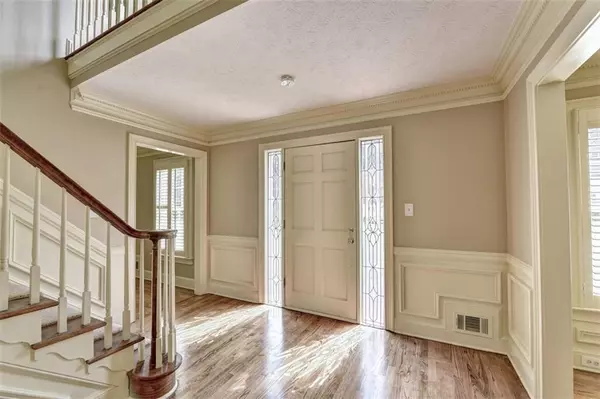For more information regarding the value of a property, please contact us for a free consultation.
Key Details
Sold Price $439,000
Property Type Single Family Home
Sub Type Single Family Residence
Listing Status Sold
Purchase Type For Sale
Square Footage 4,481 sqft
Price per Sqft $97
Subdivision Newcastle
MLS Listing ID 6797184
Sold Date 01/04/21
Style Colonial
Bedrooms 5
Full Baths 4
Half Baths 1
Construction Status Resale
HOA Fees $50
HOA Y/N Yes
Originating Board FMLS API
Year Built 1984
Annual Tax Amount $5,181
Tax Year 2019
Lot Size 0.500 Acres
Acres 0.5
Property Description
All brick Traditional home on a full finished daylight basement. Walk to Camp Creek and Parkview Schools. Enormous Kitchen has breakfast area, Island,
lots of cabinets, pantry, stainless double wall oven, and backsplash. Main Level also has formal living room, Dining room that seats 12, and spacious
Family Room w/gas Fireplace, & Projection Screen that recesses into ceiling. Lots of natural light throughout. Guest suite on main with one bedroom/one full bath, side Entry 2 car garage + Large Level Driveway. Super Cool full finished daylight basement has game
room with built-in bar with fridge, sink and built in cabinets and basement has a living room, full bath, lots of storage plus french doors leading to lower
deck with full view of the oversized private in-ground backyard swimming pool. Fresh Interior and Exterior Paint, Newer Roof, RECENTLY upgraded bathrooms,
refinish kitchen cabinets, gorgeous refinished hardwood floors throghout majority of main level, 100% move-in ready, Great Location.... Must See!!
Please come and see this awesome home as fast as possible because it won't last long!.
Location
State GA
County Gwinnett
Area 121 - Dunwoody
Lake Name None
Rooms
Bedroom Description Other
Other Rooms None
Basement Finished
Main Level Bedrooms 1
Dining Room None
Interior
Interior Features High Ceilings 9 ft Main, High Ceilings 9 ft Upper
Heating Central
Cooling Ceiling Fan(s), Central Air
Flooring Carpet, Hardwood
Fireplaces Number 1
Fireplaces Type Family Room
Window Features None
Appliance Dryer, Washer
Laundry Laundry Room
Exterior
Exterior Feature Other
Parking Features Driveway, Parking Pad
Fence Fenced
Pool In Ground
Community Features Homeowners Assoc
Utilities Available Cable Available, Underground Utilities
View Other
Roof Type Shingle
Street Surface Paved
Accessibility None
Handicap Access None
Porch Deck
Private Pool true
Building
Lot Description Cul-De-Sac, Level, Private
Story Two
Sewer Septic Tank
Water Public
Architectural Style Colonial
Level or Stories Two
Structure Type Brick 4 Sides
New Construction No
Construction Status Resale
Schools
Elementary Schools Camp Creek
Middle Schools Trickum
High Schools Parkview
Others
Senior Community no
Restrictions false
Tax ID R6100 175
Special Listing Condition None
Read Less Info
Want to know what your home might be worth? Contact us for a FREE valuation!

Our team is ready to help you sell your home for the highest possible price ASAP

Bought with Non FMLS Member



