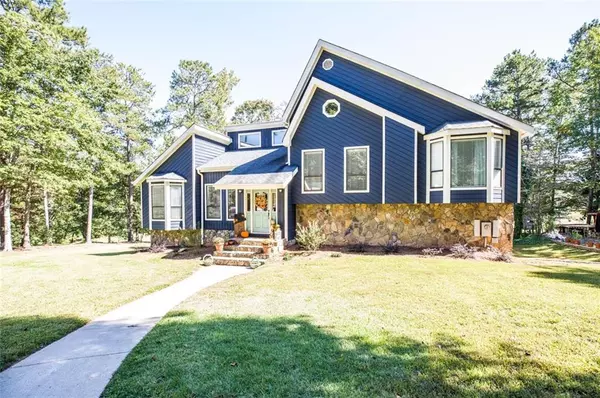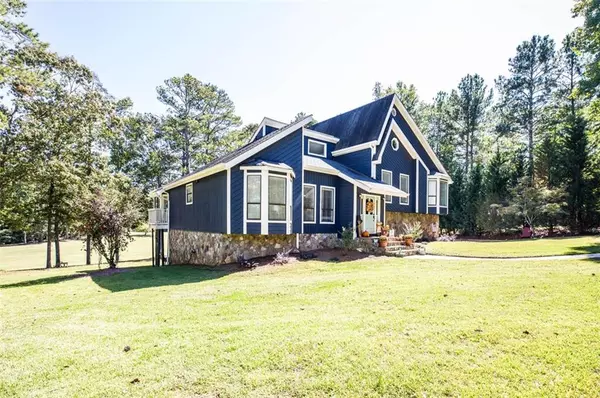For more information regarding the value of a property, please contact us for a free consultation.
Key Details
Sold Price $320,000
Property Type Single Family Home
Sub Type Single Family Residence
Listing Status Sold
Purchase Type For Sale
Square Footage 3,735 sqft
Price per Sqft $85
Subdivision Fairfield Plantation
MLS Listing ID 6763741
Sold Date 12/17/20
Style Contemporary/Modern
Bedrooms 5
Full Baths 3
Construction Status Resale
HOA Fees $1,550
HOA Y/N Yes
Originating Board FMLS API
Year Built 1985
Annual Tax Amount $1,928
Tax Year 2019
Lot Size 0.630 Acres
Acres 0.63
Property Description
Beautiful golf setting on first green. Enjoy this spacious 5 bed 3 bath golf home with excellent views. A short cart ride to the Country Club Pool and Tennis as well as restaurant. Vaulted exposed bean ceilings greet you with a open main floor plan. A sun room overlooks the course as well as the kitchen and breakfast area. Granite tops and stainless appliances in the kitchen. Masonry fireplace and spacious great room adjoin a separate dining room. The top level features large master bedroom with vaulted ceiling, tile and ship lap bath and two secondary bedrooms. Don't miss the finished loft that could be a kids play area or office. The basement features a masonry fireplace, activity room, kitchenette area with sink, two bedrooms and bath along with a separate laundry room. The garage has 3 doors with one for a golf cart. There is a separate out building. The exterior is stone and cedar. The rear deck is accessible from both sun room and master bedroom. There is also a large patio under the deck area. This home has been well maintained and won't disappoint! The amenities for the community include Golf, swim, tennis, boating, fishing, 2 restaurants and more!
Location
State GA
County Carroll
Area 231 - Carroll County
Lake Name None
Rooms
Bedroom Description In-Law Floorplan, Oversized Master
Other Rooms Garage(s), Outbuilding, RV/Boat Storage
Basement Daylight, Exterior Entry, Finished, Finished Bath, Interior Entry, Partial
Dining Room Open Concept, Separate Dining Room
Interior
Interior Features Beamed Ceilings, Double Vanity, Entrance Foyer, High Ceilings 9 ft Lower, High Ceilings 9 ft Main, High Ceilings 9 ft Upper, Wet Bar
Heating Central, Electric, Heat Pump
Cooling Ceiling Fan(s), Central Air, Heat Pump
Flooring Ceramic Tile, Hardwood
Fireplaces Number 2
Fireplaces Type Basement, Family Room, Masonry
Window Features Skylight(s)
Appliance Dishwasher, Disposal, Electric Water Heater, Refrigerator
Laundry In Basement, Laundry Room
Exterior
Exterior Feature Garden
Parking Features Drive Under Main Level, Garage Door Opener, Garage Faces Rear, Garage Faces Side, RV Access/Parking, Storage
Fence None
Pool None
Community Features Clubhouse, Gated, Golf, Homeowners Assoc, Lake, Marina, Playground, Pool, Tennis Court(s)
Utilities Available Cable Available, Electricity Available, Sewer Available, Water Available
Waterfront Description None
View Golf Course
Roof Type Shingle
Street Surface Asphalt
Accessibility None
Handicap Access None
Porch Deck, Patio
Total Parking Spaces 3
Building
Lot Description Back Yard, Front Yard, Landscaped, On Golf Course
Story Multi/Split
Sewer Public Sewer
Water Public
Architectural Style Contemporary/Modern
Level or Stories Multi/Split
Structure Type Cedar, Stone
New Construction No
Construction Status Resale
Schools
Elementary Schools Sand Hill - Carroll
Middle Schools Bay Springs
High Schools Villa Rica
Others
HOA Fee Include Security, Swim/Tennis
Senior Community no
Restrictions false
Tax ID F07 0008
Ownership Fee Simple
Financing no
Special Listing Condition None
Read Less Info
Want to know what your home might be worth? Contact us for a FREE valuation!

Our team is ready to help you sell your home for the highest possible price ASAP

Bought with Non FMLS Member



