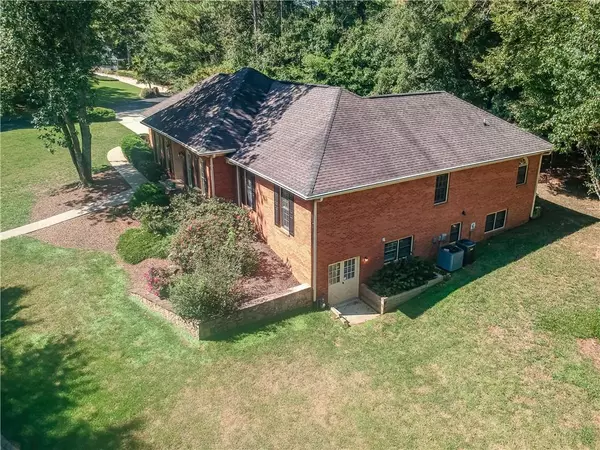For more information regarding the value of a property, please contact us for a free consultation.
Key Details
Sold Price $451,000
Property Type Single Family Home
Sub Type Single Family Residence
Listing Status Sold
Purchase Type For Sale
Square Footage 4,618 sqft
Price per Sqft $97
Subdivision Doublegate
MLS Listing ID 6784896
Sold Date 10/29/20
Style Ranch, Traditional
Bedrooms 4
Full Baths 2
Half Baths 2
Construction Status Resale
HOA Fees $100
HOA Y/N Yes
Originating Board FMLS API
Year Built 1983
Annual Tax Amount $2,757
Tax Year 2020
Lot Size 0.621 Acres
Acres 0.621
Property Description
Sprawling, Brick Ranch situated on a Corner lot & Cul-de-Sac in DOUBLEGATE SWIM/TENNIS Community. 4 Bedrooms/2 Baths/2 Half Baths & a walk-out, Finished Basement! Close to the amenities & entrance on Buice Road. Conveniently located near upscale Dining, Shops, & Clubs in Johns Creek w Top-rated Schools. Bring your HGTV decorating ideas to this well-maintained home and make it your own. Appreciate the Classic Architectural Details thru-out including Dentil Molding, Fluted Trim, & rich Judges Paneling in the Great Room. Formal Foyer is flanked by separate Living & Dining Rooms w views of the vaulted Great Room & gleaming hardwoods. The Great Room is the HEART of this home & connects family to the Kitchen on one side & the Bedroom Wing on the other. The spacious Kitchen boasts wood Cabinets w Countertops galore & a sunny, Eat-In Breakfast Rm overlooking the backyard & stone patio. Adjacent to the kitchen is a priv. Rear Entrance that leads to the Garage or Laundry Room area w Pantry, tall Storage Cabinets & adorable Half Bath. Opposite the kitchen, find 3 spacious Secondary Bedrooms w beautiful moldings & hardwoods. They share an over-sized bath w double vanity. At the end of the hall, find the Owner's Suite w large walk-in closet & priv. door to the Stone Patio. The owner's bath features a soaking tub, separate shower, & Palladian Window. For the extended family, the finished, walk-out basement has it all! Media Room w cozy Fireplace, Office, Bed/Bonus Rm, Half-Bath, Workshop w bench & storage, plus double doors open up to the yard. All Mechnical Systems are new/newer & well-maintained. Additional seasonal storage in the attic. Sellers are offering a One Year Home Warranty. Come see this timeless Johns Creek Jewel today!
Location
State GA
County Fulton
Area 14 - Fulton North
Lake Name None
Rooms
Bedroom Description Master on Main
Other Rooms None
Basement Crawl Space, Daylight, Exterior Entry, Finished, Finished Bath, Interior Entry
Main Level Bedrooms 4
Dining Room Seats 12+, Separate Dining Room
Interior
Interior Features Double Vanity, Entrance Foyer, High Ceilings 9 ft Main, High Speed Internet, Tray Ceiling(s), Walk-In Closet(s), Other
Heating Central, Forced Air, Natural Gas, Zoned
Cooling Attic Fan, Ceiling Fan(s), Central Air, Humidity Control, Zoned
Flooring Carpet, Ceramic Tile, Hardwood
Fireplaces Number 2
Fireplaces Type Basement, Factory Built, Family Room, Gas Log, Gas Starter, Glass Doors
Window Features Shutters, Storm Window(s)
Appliance Dishwasher, Disposal, Gas Water Heater, Microwave, Refrigerator, Self Cleaning Oven
Laundry Laundry Room, Main Level
Exterior
Exterior Feature Courtyard, Garden, Private Rear Entry, Private Yard
Parking Features Driveway, Garage, Garage Door Opener, Garage Faces Side, Kitchen Level, Level Driveway
Garage Spaces 2.0
Fence None
Pool None
Community Features Clubhouse, Homeowners Assoc, Near Schools, Near Shopping, Near Trails/Greenway, Park, Playground, Pool, Street Lights, Swim Team
Utilities Available Cable Available, Electricity Available, Natural Gas Available, Phone Available, Sewer Available, Underground Utilities, Water Available
Waterfront Description None
View Other
Roof Type Shingle
Street Surface Asphalt, Paved
Accessibility Accessible Hallway(s)
Handicap Access Accessible Hallway(s)
Porch Covered, Front Porch, Patio
Total Parking Spaces 2
Building
Lot Description Back Yard, Corner Lot, Cul-De-Sac, Front Yard, Landscaped, Level
Story One
Sewer Public Sewer
Water Public
Architectural Style Ranch, Traditional
Level or Stories One
Structure Type Brick 4 Sides
New Construction No
Construction Status Resale
Schools
Elementary Schools State Bridge Crossing
Middle Schools Autrey Mill
High Schools Johns Creek
Others
Senior Community no
Restrictions false
Tax ID 11 071102480017
Ownership Fee Simple
Financing no
Special Listing Condition None
Read Less Info
Want to know what your home might be worth? Contact us for a FREE valuation!

Our team is ready to help you sell your home for the highest possible price ASAP

Bought with Keller Williams Realty Atl North



