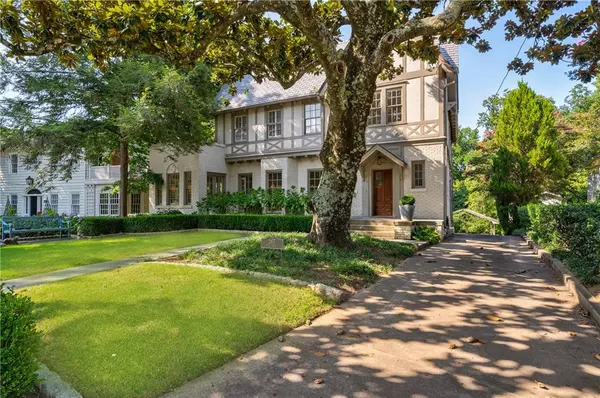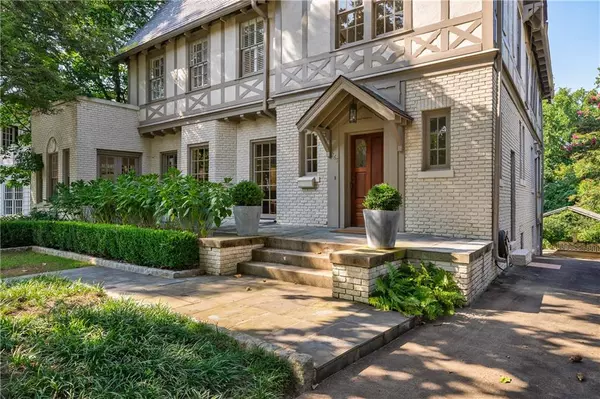For more information regarding the value of a property, please contact us for a free consultation.
Key Details
Sold Price $2,450,000
Property Type Single Family Home
Sub Type Single Family Residence
Listing Status Sold
Purchase Type For Sale
Square Footage 5,211 sqft
Price per Sqft $470
Subdivision Ansley Park
MLS Listing ID 6775764
Sold Date 04/15/21
Style Traditional
Bedrooms 5
Full Baths 4
Half Baths 1
Construction Status Resale
HOA Y/N No
Originating Board FMLS API
Year Built 1926
Annual Tax Amount $19,701
Tax Year 2019
Lot Size 0.325 Acres
Acres 0.325
Property Description
Bright and airy 5 bedroom, 4.5 bath Tudor style home in Ansley Park! 267 The Prado is in the best spot on the best street in Ansley. This residence was built in the 1920s as a house, not as a cottage, and thus has high ceilings, well-proportioned rooms, & lots of light from all sides. It is a happy space and a great environment in which to showcase art and to entertain. The front rooms look onto the John Howard designed garden which is welcoming and distinctive. The finished, daylit lit walk-out basement could act as a great in-law suite or bonus space offering a full bedroom, bath, sunroom, and ample dry storage space. The back garden is large with built in lawn and plant terraces intermingled with stone stairs and walls from the 1920s - plenty of room for a pool! As you can imagine, the age of the house, even though carefully renovated, comes through & adds a sense of authenticity, charm & timelessness. With the growth of Atlanta and its re-urbanization, as evident through the Beltline, Piedmont Park, The Atlanta Botanical Gardens, and the development of Midtown as a Cultural Center, Ansley Park has become THE neighborhood in which to live. It is fun, high energy and walking distance to great schools, restaurants, shopping, and more! Don't miss this rare opportunity to experience the best of the Ansley Park lifestyle.
Location
State GA
County Fulton
Area 23 - Atlanta North
Lake Name None
Rooms
Bedroom Description Split Bedroom Plan
Other Rooms None
Basement Bath/Stubbed, Daylight, Driveway Access, Exterior Entry, Finished, Finished Bath
Dining Room Seats 12+, Separate Dining Room
Interior
Interior Features Bookcases, Entrance Foyer, High Ceilings 9 ft Main, High Ceilings 9 ft Upper, Walk-In Closet(s)
Heating Forced Air, Natural Gas
Cooling Central Air
Flooring Hardwood
Fireplaces Type Gas Log, Gas Starter
Window Features None
Appliance Disposal, Gas Cooktop, Gas Oven, Gas Range, Refrigerator
Laundry In Basement
Exterior
Exterior Feature Garden
Parking Features Carport
Fence None
Pool None
Community Features Golf, Near Beltline, Near Marta, Near Schools, Near Shopping, Near Trails/Greenway, Park, Public Transportation, Sidewalks, Tennis Court(s)
Utilities Available Cable Available, Electricity Available, Natural Gas Available, Phone Available, Sewer Available, Water Available
Waterfront Description None
View City
Roof Type Composition
Street Surface Paved
Accessibility None
Handicap Access None
Porch Covered, Deck
Total Parking Spaces 2
Building
Lot Description Level
Story Multi/Split
Sewer Public Sewer
Water Public
Architectural Style Traditional
Level or Stories Multi/Split
Structure Type Brick 4 Sides
New Construction No
Construction Status Resale
Schools
Elementary Schools Morningside-
Middle Schools David T Howard
High Schools Grady
Others
Senior Community no
Restrictions false
Tax ID 17 010500020030
Financing no
Special Listing Condition None
Read Less Info
Want to know what your home might be worth? Contact us for a FREE valuation!

Our team is ready to help you sell your home for the highest possible price ASAP

Bought with Atlanta Fine Homes Sotheby's International



