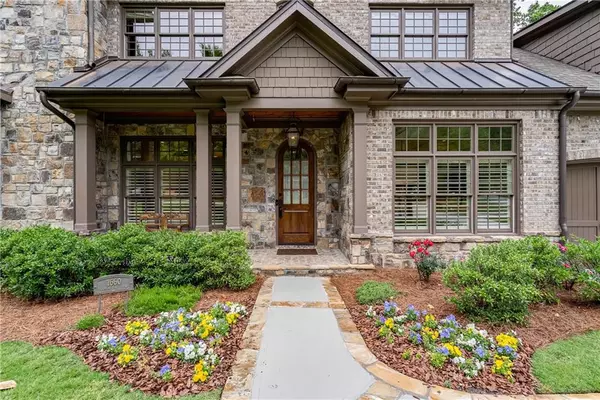For more information regarding the value of a property, please contact us for a free consultation.
Key Details
Sold Price $1,943,375
Property Type Single Family Home
Sub Type Single Family Residence
Listing Status Sold
Purchase Type For Sale
Square Footage 6,867 sqft
Price per Sqft $283
Subdivision Sherwood Forest
MLS Listing ID 6780503
Sold Date 11/30/20
Style French Provincial, Rustic, Traditional
Bedrooms 6
Full Baths 6
Half Baths 1
Construction Status Resale
HOA Y/N No
Originating Board FMLS API
Year Built 2006
Annual Tax Amount $24,795
Tax Year 2019
Lot Size 0.674 Acres
Acres 0.674
Property Description
DON'T MISS the opportunity to cozy up this Fall in this elegant, 6 bedroom smart home! Watch football and spend the holidays in front of any of the 5 working fireplaces! Enjoy abundant indoor and outdoor living spaces in this newer home which rests on a large, private interior corner lot in Sherwood Forest. This home offers over 6,000 square feet and 3 finished levels of thoughtful design. 10ft ceilings welcome you into the bright, open foyer flanked on either side by a light-filled parlor and spacious dining room. The chef's, eat-in kitchen boasts Viking appliances, stone countertops, a walk-in pantry, access to one of 2 decks, and offers views to the family room, making it perfect for entertaining. The main floor goes on to host a sunny guest suite, a handsome office with coffered ceilings and fireplace, and a powder room. Upstairs is the bonus room and four additional bedrooms which, like all bedrooms in the house, have en-suite baths. The master suite features a fireside sitting area as well as a luxurious master bath with his & her wash closets, double vanities, marble finishes, and an expansive walk-in closet. The finished terrace level is the piece de resistance; there you'll find the 6th bedroom suite, billiards room with stone masonry details, French doors leading out to a screened in porch, 1,000 bottle wine cellar, wet bar, playroom, and home theatre. With its abundance of storage, oversized 2 car garage, hardwood floors, close proximity to both the best of Midtown's many attractions (Ansley Golf Club, Piedmont Park, the BeltLine, & Atlanta Botanical Gardens, to name a few) and Atlanta's top private & public schools, such as Morningside Elementary, this home offers a perfect balance between modern convenience and timeless design.
Location
State GA
County Fulton
Area 23 - Atlanta North
Lake Name None
Rooms
Bedroom Description Oversized Master
Other Rooms Garage(s), Gazebo
Basement Daylight, Exterior Entry, Finished, Finished Bath, Full, Interior Entry
Main Level Bedrooms 1
Dining Room Butlers Pantry, Separate Dining Room
Interior
Interior Features Bookcases, Coffered Ceiling(s), Entrance Foyer, High Ceilings 10 ft Main, High Ceilings 10 ft Upper, High Ceilings 10 ft Lower, High Speed Internet, Smart Home, Tray Ceiling(s), Walk-In Closet(s), Wet Bar
Heating Central, Electric, Forced Air
Cooling Ceiling Fan(s), Central Air
Flooring Hardwood, Terrazzo
Fireplaces Number 5
Fireplaces Type Basement, Family Room, Gas Starter, Master Bedroom, Outside
Window Features Insulated Windows
Appliance Dishwasher, Disposal, Double Oven, Dryer, Gas Cooktop, Gas Oven, Gas Range, Gas Water Heater, Microwave, Range Hood, Refrigerator, Washer
Laundry Laundry Room, Upper Level
Exterior
Exterior Feature Balcony, Gas Grill, Private Front Entry, Private Yard, Rear Stairs
Parking Features Attached, Garage
Garage Spaces 2.0
Fence Back Yard
Pool None
Community Features Golf, Near Beltline, Near Schools, Park, Restaurant, Sidewalks, Street Lights, Swim Team
Utilities Available Cable Available, Electricity Available, Natural Gas Available, Phone Available, Sewer Available, Water Available
Waterfront Description None
View City, Golf Course
Roof Type Composition
Street Surface Paved
Accessibility None
Handicap Access None
Porch Covered, Deck, Enclosed, Front Porch, Rear Porch, Screened, Side Porch
Total Parking Spaces 2
Building
Lot Description Back Yard, Corner Lot, Creek On Lot, Front Yard, Landscaped, Private
Story Three Or More
Sewer Public Sewer
Water Public
Architectural Style French Provincial, Rustic, Traditional
Level or Stories Three Or More
Structure Type Brick 4 Sides, Stone
New Construction No
Construction Status Resale
Schools
Elementary Schools Morningside-
Middle Schools David T Howard
High Schools Grady
Others
Senior Community no
Restrictions false
Tax ID 17 010400030139
Financing no
Special Listing Condition None
Read Less Info
Want to know what your home might be worth? Contact us for a FREE valuation!

Our team is ready to help you sell your home for the highest possible price ASAP

Bought with Compass



