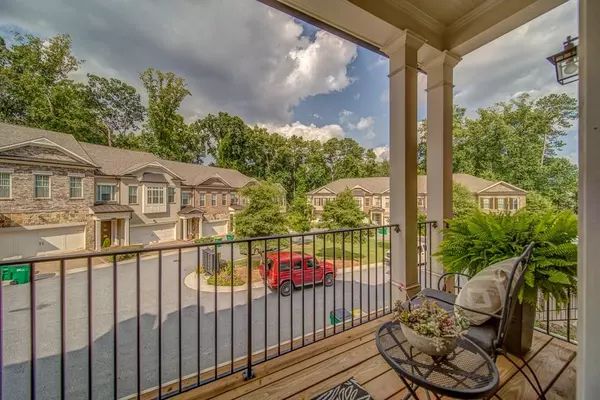For more information regarding the value of a property, please contact us for a free consultation.
Key Details
Sold Price $580,000
Property Type Townhouse
Sub Type Townhouse
Listing Status Sold
Purchase Type For Sale
Square Footage 2,028 sqft
Price per Sqft $285
Subdivision The Bluffs At Lenox
MLS Listing ID 6777756
Sold Date 02/12/21
Style Townhouse
Bedrooms 3
Full Baths 2
Half Baths 1
Construction Status Resale
HOA Fees $300
HOA Y/N Yes
Originating Board FMLS API
Year Built 2015
Annual Tax Amount $6,063
Tax Year 2019
Lot Size 2,178 Sqft
Acres 0.05
Property Description
YOU DON'T WANT TO MISS THIS SPECTACULAR HOME! A gated hilltop community with views of Buckhead and Midtown. Open concept plan with a gourmet kitchen with Cambria granite, soft close drawers, trash pullout, under cabinet Xenon lighting, custom backsplash, Moen faucets and Monogram stainless appliances. Dining for 10+ and a spacious great room opens to a covered front balcony to relax with a glass of wine. Upstairs you will discover a luxurious Master Suite with Hemos speaker system, a soaking tub, Tuscan marble countertops, frameless glass shower and two custom closets. Check out the lower level and find a flex space with two wine refrigerators. Worth Noting: Hardwoods throughout, 10ft ceilings on the main (9ft on upper level), elevated trim package, additional kitchen cabinets added, Superior 43" stone ventless fireplace, front and back porch,backyard space w/pea gravel for entertaining, two car garage with tons of storage. Easy access to GA 400, 1-85, 1-285, Hartsfield and Dekalb-Peachtree Airports.
Location
State GA
County Fulton
Area 21 - Atlanta North
Lake Name None
Rooms
Bedroom Description Split Bedroom Plan
Other Rooms None
Basement Driveway Access, Partial
Dining Room Open Concept, Seats 12+
Interior
Interior Features Bookcases, Double Vanity, Entrance Foyer, Entrance Foyer 2 Story, High Ceilings 9 ft Upper, High Ceilings 10 ft Main, High Speed Internet, His and Hers Closets, Low Flow Plumbing Fixtures, Walk-In Closet(s)
Heating Central, Natural Gas
Cooling Ceiling Fan(s), Central Air
Flooring Ceramic Tile, Hardwood
Fireplaces Number 1
Fireplaces Type Factory Built, Great Room
Window Features Insulated Windows
Appliance Dishwasher, Disposal, Gas Range, Microwave, Tankless Water Heater
Laundry In Hall, Upper Level
Exterior
Exterior Feature Balcony
Parking Features Drive Under Main Level, Garage
Garage Spaces 2.0
Fence None
Pool None
Community Features None
Utilities Available Cable Available, Electricity Available, Natural Gas Available, Phone Available, Sewer Available, Underground Utilities, Water Available
Waterfront Description None
View City
Roof Type Composition
Street Surface Asphalt
Accessibility None
Handicap Access None
Porch Covered, Deck
Total Parking Spaces 2
Building
Lot Description Back Yard, Landscaped, Level
Story Three Or More
Sewer Public Sewer
Water Public
Architectural Style Townhouse
Level or Stories Three Or More
Structure Type Brick 4 Sides
New Construction No
Construction Status Resale
Schools
Elementary Schools Smith
Middle Schools Sutton
High Schools North Atlanta
Others
Senior Community no
Restrictions true
Tax ID 17 0047 LL1404
Ownership Fee Simple
Financing yes
Special Listing Condition None
Read Less Info
Want to know what your home might be worth? Contact us for a FREE valuation!

Our team is ready to help you sell your home for the highest possible price ASAP

Bought with Pinehill Realty Corporation



