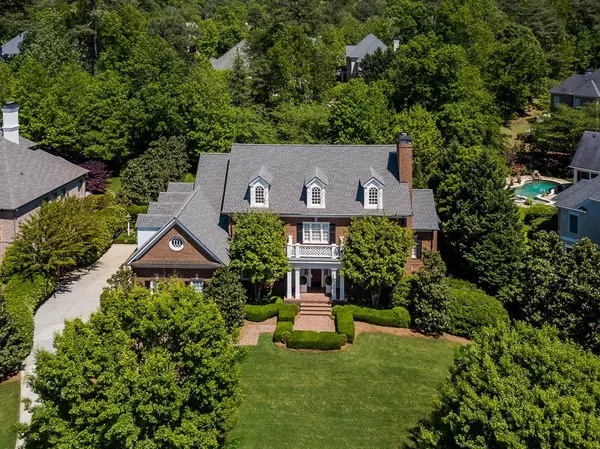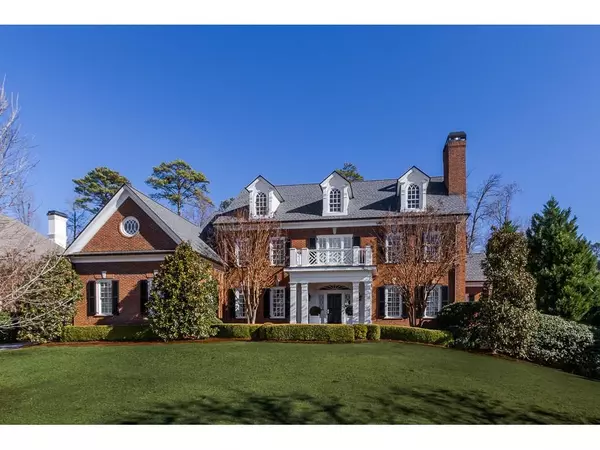For more information regarding the value of a property, please contact us for a free consultation.
Key Details
Sold Price $1,575,000
Property Type Single Family Home
Sub Type Single Family Residence
Listing Status Sold
Purchase Type For Sale
Square Footage 8,223 sqft
Price per Sqft $191
Subdivision Sugarloaf Country Club
MLS Listing ID 6775359
Sold Date 11/20/20
Style Traditional
Bedrooms 5
Full Baths 5
Half Baths 2
Construction Status Resale
HOA Fees $2,700
HOA Y/N Yes
Originating Board FMLS API
Year Built 2003
Annual Tax Amount $12,308
Tax Year 2019
Lot Size 0.550 Acres
Acres 0.55
Property Description
Stunning Georgian-style home -- custom designed and built with exceptional craftsmanship and infinite attention to detail – is set on a beautiful lot surrounded by lush landscaping, walkways and gardens. Experience the understated elegance of this Designer's own home, featured in Atlanta Homes and Lifestyles magazine, right from the moment you step inside. Gracious entry Foyer with limestone flooring and exquisite custom mouldings opens into the gentlemen's Study, banquet sized Dining Room and fireside Great Room with 14' ceilings, wall of windows and French Doors open onto the Terrace. The amazing Kitchen is truly a cook's dream with Wolf and SubZero appliances, custom white painted cabinetry with inset raised panel doors and a solid wide plank oiled Teak island with prep sink open to separate Breakfast Room, large fireside Keeping Room and Porch with 20' tongue and groove ceiling. The luxurious Owner's Suite features a sitting area and lavish Bath with soaking tub and heated floors, guest Powder Room and large Laundry Room complete the main level. The upper level has three large Bedrooms each with private Bath. The Terrace level, completed with same quality and standards as the upper floors, features large guest Bedroom with ensuite Bath and walk-in closet, full Kitchen, Dining area, Living Room, guest Powder Room, second laundry plus Exercise Room, Bar and separate Sitting area. 10' ceilings on all three levels, 4 zoned HVAC, wide plank Walnut floors on main and second floors, wide plank Brazilian cherry floors in Terrace level, Calacatta Gold marble counters throughout are just a few of the extraordinary additions to this home...Truly a vision of class and Southern charm!
Location
State GA
County Gwinnett
Area 62 - Gwinnett County
Lake Name None
Rooms
Bedroom Description In-Law Floorplan, Master on Main, Sitting Room
Other Rooms None
Basement Daylight, Exterior Entry, Finished, Finished Bath, Full, Interior Entry
Main Level Bedrooms 1
Dining Room Butlers Pantry, Seats 12+
Interior
Interior Features Beamed Ceilings, Bookcases, Coffered Ceiling(s), Double Vanity, Entrance Foyer, High Ceilings 10 ft Lower, High Ceilings 10 ft Main, High Ceilings 10 ft Upper, High Speed Internet, Tray Ceiling(s), Walk-In Closet(s), Wet Bar
Heating Central, Forced Air, Natural Gas, Zoned
Cooling Ceiling Fan(s), Central Air, Zoned
Flooring Carpet, Hardwood
Fireplaces Number 3
Fireplaces Type Family Room, Gas Log, Gas Starter, Great Room, Keeping Room
Window Features Insulated Windows
Appliance Dishwasher, Disposal, Gas Cooktop, Gas Oven, Gas Range, Gas Water Heater, Indoor Grill, Microwave, Range Hood, Refrigerator, Self Cleaning Oven
Laundry Laundry Room, Lower Level, Main Level
Exterior
Exterior Feature Garden, Gas Grill, Private Front Entry, Private Rear Entry, Private Yard
Parking Features Attached, Garage, Garage Door Opener, Garage Faces Side, Kitchen Level
Garage Spaces 3.0
Fence Fenced, Wrought Iron
Pool None
Community Features Country Club, Gated, Homeowners Assoc, Street Lights
Utilities Available Cable Available, Electricity Available, Natural Gas Available, Phone Available, Sewer Available, Underground Utilities, Water Available
View Other
Roof Type Composition
Street Surface Paved
Accessibility None
Handicap Access None
Porch Patio, Screened
Total Parking Spaces 3
Building
Lot Description Back Yard, Front Yard, Landscaped, Level, Private
Story Two
Sewer Public Sewer
Water Public
Architectural Style Traditional
Level or Stories Two
Structure Type Brick 4 Sides
New Construction No
Construction Status Resale
Schools
Elementary Schools Mason
Middle Schools Hull
High Schools Peachtree Ridge
Others
HOA Fee Include Reserve Fund, Security
Senior Community no
Restrictions false
Tax ID R7158 117
Special Listing Condition None
Read Less Info
Want to know what your home might be worth? Contact us for a FREE valuation!

Our team is ready to help you sell your home for the highest possible price ASAP

Bought with Sun Realty Group, LLC.



