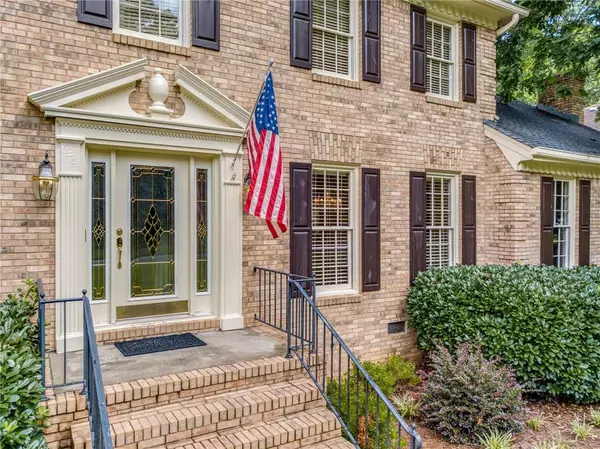For more information regarding the value of a property, please contact us for a free consultation.
Key Details
Sold Price $460,000
Property Type Single Family Home
Sub Type Single Family Residence
Listing Status Sold
Purchase Type For Sale
Square Footage 3,082 sqft
Price per Sqft $149
Subdivision Spalding Corners
MLS Listing ID 6770925
Sold Date 10/14/20
Style Traditional
Bedrooms 5
Full Baths 4
Construction Status Resale
HOA Fees $120
HOA Y/N Yes
Originating Board FMLS API
Year Built 1979
Annual Tax Amount $1,240
Tax Year 2019
Lot Size 0.450 Acres
Acres 0.45
Property Description
Prepare To Fall In Love! This Stunning Peachtree Corners Classic is Beautifully Situated on a Professionally Landscaped Lot in One of The Most Sought-After Swim/Tennis Subdivisions in the Area, Spalding Corners. This Home Has Been Meticulously Maintained & Features Gleaming Hardwoods, A Show-Stopping Two-Story, Fireside Great Room w/ Built-Ins, Exposed Beams, & Wet Bar. The Chef's Kitchen Features Granite Countertops, Stainless Steel Appliances Including Double-Ovens, Additional Built-In Pantry, Storage & Sun-Drenched Breakfast Room Overlooking The Rear Gardens. The Chef's Kitchen Opens to A Light & Bright Sunroom with Elevator Access To All Levels of The Home. The Main Floor Also Boasts A Guest Bedroom With A Full, Renovated Bath Making It One of The Most Popular Floor Plans in The Neighborhood. The Second Floor Features Two Spacious Secondary Bedrooms & The Spacious and Private Master Suite with Sitting Room & Four Large Walk-in Closet Areas Including The His/Hers Closets in the Renovated Master Bath. The Terrace Level Offers Two Spacious Rooms Including A Guest Suite & Full Bath. The Recently Installed Elevator Helps Make This Your Forever Home. The Elevator Visits All Levels of The Home. You Will Never Have To Use The Stairs Again! The Roof & Driveway Were Recently Replaced! Spalding Corners Offers An Amazing Swim/Tennis Club Which is Optional- Award Winning Schools Including Simpson Elementary, Wesleyan, And The New Paul Duke Stem School! Tax Records are Incorrect on Size. This Home Offers You Aprox. 4,000 square feet of Space To Enjoy!
Location
State GA
County Gwinnett
Area 61 - Gwinnett County
Lake Name None
Rooms
Bedroom Description Oversized Master, Sitting Room
Other Rooms Workshop
Basement Bath/Stubbed, Driveway Access, Finished, Interior Entry
Main Level Bedrooms 1
Dining Room Separate Dining Room
Interior
Interior Features Beamed Ceilings, Bookcases, Double Vanity, Elevator, High Speed Internet, His and Hers Closets, Walk-In Closet(s), Wet Bar
Heating Heat Pump, Natural Gas
Cooling Attic Fan, Ceiling Fan(s), Central Air
Flooring Hardwood
Fireplaces Number 1
Fireplaces Type Family Room, Gas Starter, Great Room
Window Features Insulated Windows, Plantation Shutters
Appliance Dishwasher, Disposal, Double Oven, Dryer, Electric Cooktop, Electric Oven, Microwave, Self Cleaning Oven, Washer, Other
Laundry Laundry Room, Main Level
Exterior
Exterior Feature Private Yard, Storage
Garage Driveway, Garage, Garage Door Opener, Level Driveway
Garage Spaces 2.0
Fence Back Yard, Fenced
Pool None
Community Features Homeowners Assoc, Playground, Pool, Street Lights, Swim Team, Tennis Court(s)
Utilities Available Cable Available, Electricity Available, Natural Gas Available, Phone Available, Sewer Available, Water Available
View Rural
Roof Type Composition
Street Surface Asphalt
Accessibility Accessible Elevator Installed
Handicap Access Accessible Elevator Installed
Porch Covered, Deck, Rear Porch
Parking Type Driveway, Garage, Garage Door Opener, Level Driveway
Total Parking Spaces 2
Building
Lot Description Back Yard, Cul-De-Sac, Front Yard, Landscaped, Level
Story Two
Sewer Public Sewer
Water Public
Architectural Style Traditional
Level or Stories Two
Structure Type Brick 4 Sides
New Construction No
Construction Status Resale
Schools
Elementary Schools Simpson
Middle Schools Pinckneyville
High Schools Norcross
Others
Senior Community no
Restrictions false
Tax ID R6314 082
Special Listing Condition None
Read Less Info
Want to know what your home might be worth? Contact us for a FREE valuation!

Our team is ready to help you sell your home for the highest possible price ASAP

Bought with Keller Williams Realty Chattahoochee North, LLC




