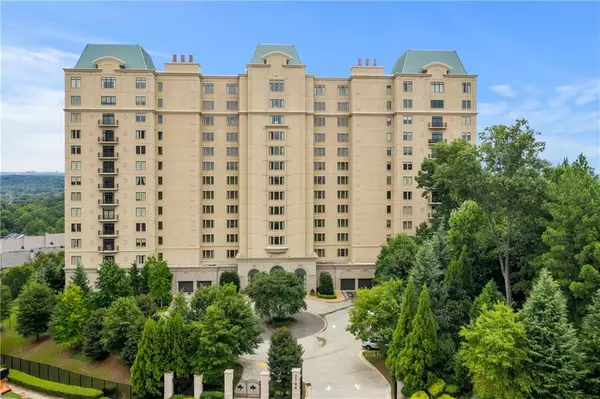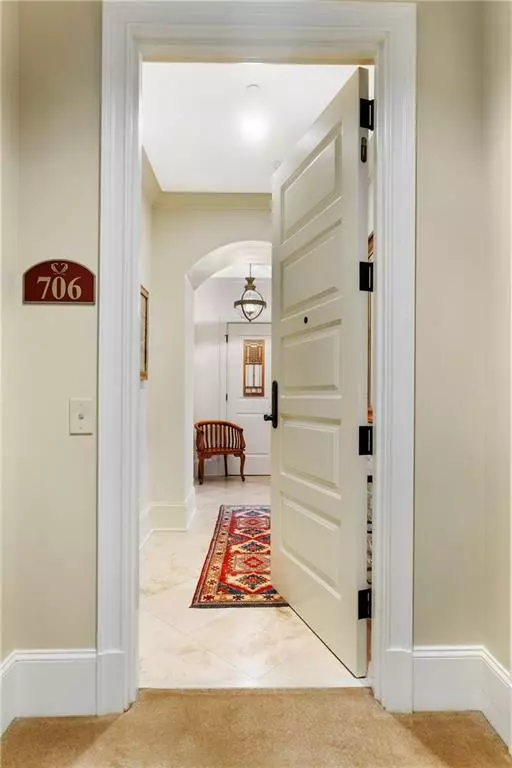For more information regarding the value of a property, please contact us for a free consultation.
Key Details
Sold Price $1,150,000
Property Type Condo
Sub Type Condominium
Listing Status Sold
Purchase Type For Sale
Square Footage 2,682 sqft
Price per Sqft $428
Subdivision The Aberdeen
MLS Listing ID 6769814
Sold Date 09/24/20
Style European, High Rise (6 or more stories), Traditional
Bedrooms 3
Full Baths 3
Construction Status Updated/Remodeled
HOA Y/N No
Originating Board FMLS API
Year Built 2009
Annual Tax Amount $3,730
Tax Year 2020
Property Description
Breathtaking unobstructed city views. An expansive light-filled floor plan that lends itself to elegant entertaining. Attentive 24/7 Concierge and security. And a wish list of amenities heated saline pool and spa, extensive Fitness Center, Club Room and catering kitchen, putting green, golf simulator, bocce court, climate controlled wine cellar and more. Welcome to The Aberdeen, the most prestigious address in sought-after Vinings. This 3 bedroom, 3 bath end unit features 270 degree dual city and lush greenery views from every room, north and south balconies, hardwoods throughout, Lutron window treatments, Optivision tinted windows, beautiful fixtures and oversized, luxurious bathrooms. There is even a separate windowed office and a family/TV room featuring an exquisite floor-to-ceiling bookcase. Steps to dining, shopping and entertainment. Easy highway access. Low Cobb County taxes. Owners moving overseas
Location
State GA
County Cobb
Area 71 - Cobb-West
Lake Name None
Rooms
Bedroom Description Oversized Master, Split Bedroom Plan
Other Rooms None
Basement None
Main Level Bedrooms 3
Dining Room Great Room, Separate Dining Room
Interior
Interior Features Bookcases, Entrance Foyer, High Ceilings 10 ft Main, High Speed Internet, His and Hers Closets, Walk-In Closet(s), Other
Heating Central, Electric
Cooling Central Air
Flooring Hardwood
Fireplaces Type None
Window Features None
Appliance Dishwasher, Disposal, Dryer, Electric Oven, Gas Cooktop, Microwave, Refrigerator, Self Cleaning Oven, Washer
Laundry In Hall
Exterior
Exterior Feature Balcony
Parking Features Assigned, Electric Vehicle Charging Station(s)
Fence None
Pool In Ground
Community Features Business Center, Catering Kitchen, Concierge, Dog Park, Fitness Center, Meeting Room, Near Shopping, Pool, Spa/Hot Tub, Wine Storage, Other
Utilities Available Cable Available, Electricity Available, Phone Available, Sewer Available, Water Available
Waterfront Description None
View City
Roof Type Other
Street Surface Other
Accessibility None
Handicap Access None
Porch Covered
Total Parking Spaces 2
Private Pool false
Building
Lot Description Other
Story One
Sewer Public Sewer
Water Public
Architectural Style European, High Rise (6 or more stories), Traditional
Level or Stories One
Structure Type Other
New Construction No
Construction Status Updated/Remodeled
Schools
Elementary Schools Teasley
Middle Schools Campbell
High Schools Campbell
Others
HOA Fee Include Door person, Gas, Insurance, Maintenance Structure, Maintenance Grounds, Pest Control, Reserve Fund, Security, Sewer, Trash
Senior Community no
Restrictions true
Tax ID 17088603170
Ownership Condominium
Financing no
Special Listing Condition None
Read Less Info
Want to know what your home might be worth? Contact us for a FREE valuation!

Our team is ready to help you sell your home for the highest possible price ASAP

Bought with Dorsey Alston Realtors




