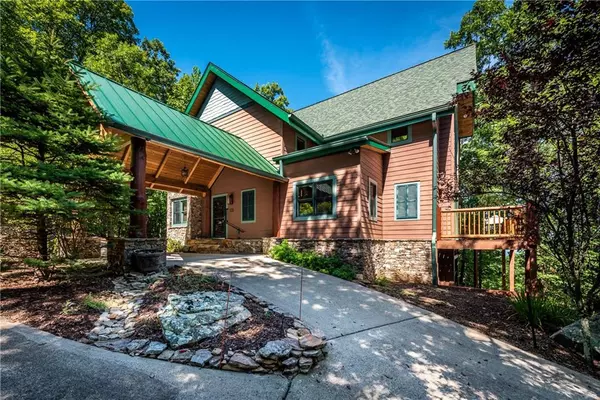For more information regarding the value of a property, please contact us for a free consultation.
Key Details
Sold Price $585,000
Property Type Single Family Home
Sub Type Single Family Residence
Listing Status Sold
Purchase Type For Sale
Square Footage 2,984 sqft
Price per Sqft $196
Subdivision The Preserve At Sharp Mountain
MLS Listing ID 6767305
Sold Date 10/30/20
Style Craftsman, Rustic
Bedrooms 3
Full Baths 2
Half Baths 1
Construction Status Resale
HOA Fees $900
HOA Y/N Yes
Originating Board FMLS API
Year Built 2008
Annual Tax Amount $3,066
Tax Year 2018
Lot Size 3.310 Acres
Acres 3.31
Property Description
"Moose Lodge" is a custom designed masterpiece located in a peaceful & private setting w/ panoramic mountain views that capture both sunrises & sunsets as well as views of Fort Mountain and beyond. This home gives you a "tree house" feel w/ attention to detail throughout, expansive outdoor living spaces, a beautiful two story great room w/ a wall of windows & stack stone fireplace w/ ceiling height of 33 ft. Custom chef's kitchen w/ lrg island and exotic granite great for entertaining plus a walk-in pantry. Luxurious master suite w/sitting room & French doors leading to the screened porch, master bath w/ soaker tub w/ air bubbles & heated plus a spa shower.The upstairs offers a loft with wet bar / game room and a second master with a huge upper deck for even bigger views! This custom home offers the best in finishes, Mahogany floors on main level and cypress floors upstairs, Peachtree windows and doors, extra insulation. Full basement is partially finished just waiting on your personal touch. 1300 feet of concrete drive and easy turn around. This is a MUST SEE home.
Location
State GA
County Pickens
Area 332 - Pickens County
Lake Name None
Rooms
Bedroom Description Master on Main, Oversized Master, Sitting Room
Other Rooms Outdoor Kitchen
Basement Daylight, Driveway Access, Exterior Entry, Finished Bath, Full, Interior Entry
Main Level Bedrooms 2
Dining Room Separate Dining Room
Interior
Interior Features Beamed Ceilings, Cathedral Ceiling(s), Double Vanity, High Ceilings 10 ft Main, High Speed Internet, Walk-In Closet(s), Wet Bar
Heating Central, Forced Air, Heat Pump, Propane
Cooling Ceiling Fan(s), Central Air, Heat Pump, Zoned
Flooring Carpet, Ceramic Tile, Hardwood
Fireplaces Number 1
Fireplaces Type Gas Log, Great Room
Window Features Insulated Windows
Appliance Dishwasher, Double Oven, Electric Oven, Gas Cooktop, Refrigerator, Self Cleaning Oven, Tankless Water Heater
Laundry Laundry Room
Exterior
Exterior Feature Balcony, Private Front Entry, Private Rear Entry, Private Yard, Storage
Parking Features Carport, Covered, Driveway, Garage, Kitchen Level, Storage
Garage Spaces 2.0
Fence None
Pool None
Community Features Gated, Homeowners Assoc, Park, Playground
Utilities Available Electricity Available, Phone Available, Underground Utilities
Waterfront Description None
View Mountain(s)
Roof Type Composition, Metal, Shingle
Street Surface Asphalt
Accessibility None
Handicap Access None
Porch Covered, Deck, Front Porch, Rear Porch, Rooftop, Screened, Wrap Around
Total Parking Spaces 3
Building
Lot Description Back Yard, Front Yard, Landscaped, Mountain Frontage, Private, Wooded
Story Two
Sewer Septic Tank
Water Well
Architectural Style Craftsman, Rustic
Level or Stories Two
Structure Type Cement Siding, Frame, Stone
New Construction No
Construction Status Resale
Schools
Elementary Schools Hill City
Middle Schools Pickens County
High Schools Pickens
Others
Senior Community no
Restrictions false
Tax ID 055 231
Special Listing Condition None
Read Less Info
Want to know what your home might be worth? Contact us for a FREE valuation!

Our team is ready to help you sell your home for the highest possible price ASAP

Bought with Harry Norman Realtors



