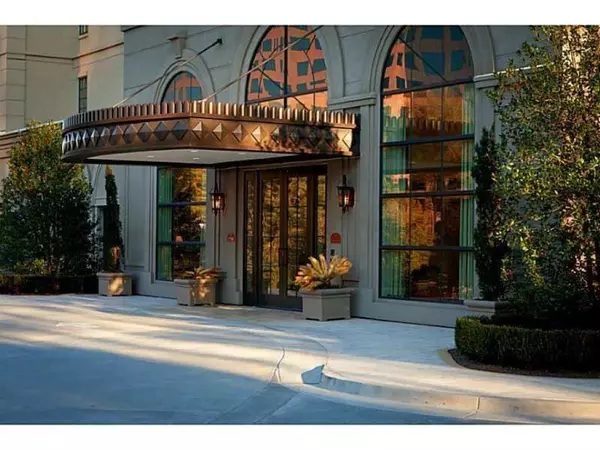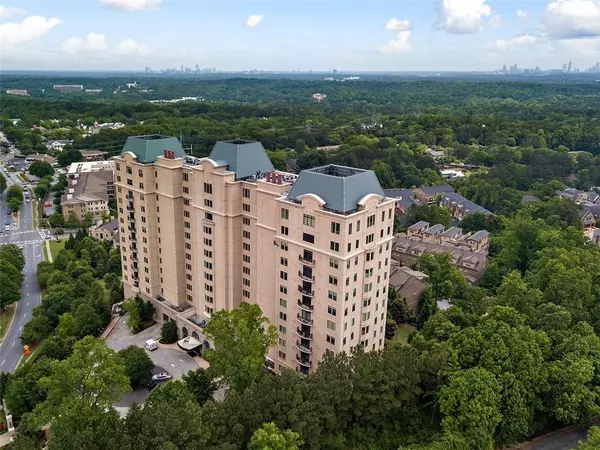For more information regarding the value of a property, please contact us for a free consultation.
Key Details
Sold Price $1,081,000
Property Type Condo
Sub Type Condominium
Listing Status Sold
Purchase Type For Sale
Square Footage 2,574 sqft
Price per Sqft $419
Subdivision The Aberdeen
MLS Listing ID 6747263
Sold Date 10/02/20
Style European
Bedrooms 3
Full Baths 3
Construction Status Resale
HOA Fees $1,445
HOA Y/N Yes
Originating Board FMLS API
Year Built 2009
Annual Tax Amount $13,515
Tax Year 2018
Lot Size 2,613 Sqft
Acres 0.06
Property Description
Luxury living with breathtaking views in the heart of Historic Vinings. Upon entering this corner unit you are drawn to the spectacular 280 degree views of Atlanta, Buckhead, Vinings & Kennesaw. Here you will find the privacy and convenience of a fine home with the luxuries of a world class hotel. Enjoy indulgent amenities such as climate controlled salt water swimming pool, 24 hour concierge services, fitness center, club room with catering kitchen, personal wine locker, putting green, golf simulator, bocce court and outdoor kitchen with Viking appliances and grills. Exquisite interior features include 10ft ceilings, Viking appliances, custom cabinetry, marble tile & hardwood floors. The spacious open floor plan offers great flow for entertaining with two expansive balconies and elegant dining room seating 12+ . Master and guest bathrooms feature large walk in showers with high end fixtures, massaging body sprays and steam shower. This home has two secure, deeded parking spaces and large storage unit. Take advantage of low Cobb Taxes inside the perimeter. Taxes do Not reflect senior exemption.
Location
State GA
County Cobb
Area 71 - Cobb-West
Lake Name None
Rooms
Bedroom Description Master on Main, Oversized Master
Other Rooms Outdoor Kitchen, Pergola
Basement None
Main Level Bedrooms 3
Dining Room Seats 12+, Separate Dining Room
Interior
Interior Features High Ceilings 10 ft Main, Entrance Foyer, Walk-In Closet(s)
Heating Central, Natural Gas
Cooling Ceiling Fan(s), Central Air, Zoned
Flooring Carpet, Ceramic Tile, Hardwood
Fireplaces Type None
Window Features None
Appliance Double Oven, Dishwasher, Disposal, Refrigerator, Gas Cooktop, Microwave
Laundry In Hall, Laundry Room, Main Level
Exterior
Exterior Feature Gas Grill, Private Front Entry, Storage, Balcony
Parking Features Assigned, Covered, Deeded, Garage
Garage Spaces 2.0
Fence None
Pool Gunite, Heated
Community Features Clubhouse, Concierge, Catering Kitchen, Fitness Center, Sidewalks, Near Shopping, Wine Storage
Utilities Available Cable Available, Electricity Available, Natural Gas Available, Phone Available, Sewer Available, Underground Utilities, Water Available
Waterfront Description None
View City
Roof Type Composition
Street Surface Asphalt
Accessibility Accessible Entrance, Accessible Hallway(s)
Handicap Access Accessible Entrance, Accessible Hallway(s)
Porch Covered, Front Porch, Rear Porch
Total Parking Spaces 2
Private Pool false
Building
Lot Description Level
Story Three Or More
Sewer Public Sewer
Water Public
Architectural Style European
Level or Stories Three Or More
Structure Type Cement Siding
New Construction No
Construction Status Resale
Schools
Elementary Schools Teasley
Middle Schools Campbell
High Schools Campbell
Others
HOA Fee Include Door person, Insurance, Maintenance Structure, Maintenance Grounds, Sewer, Swim/Tennis, Termite, Trash
Senior Community no
Restrictions true
Tax ID 17088602920
Ownership Condominium
Financing no
Special Listing Condition None
Read Less Info
Want to know what your home might be worth? Contact us for a FREE valuation!

Our team is ready to help you sell your home for the highest possible price ASAP

Bought with Atlanta Fine Homes Sotheby's International




