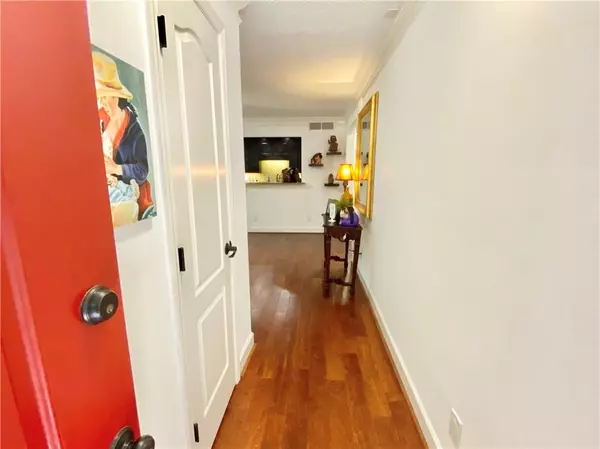For more information regarding the value of a property, please contact us for a free consultation.
Key Details
Sold Price $205,000
Property Type Condo
Sub Type Condominium
Listing Status Sold
Purchase Type For Sale
Square Footage 1,240 sqft
Price per Sqft $165
Subdivision Canyon Point
MLS Listing ID 6764020
Sold Date 09/30/20
Style Garden (1 Level)
Bedrooms 2
Full Baths 2
Construction Status Resale
HOA Fees $285
HOA Y/N Yes
Originating Board FMLS API
Year Built 1986
Annual Tax Amount $828
Tax Year 2019
Lot Size 1,241 Sqft
Acres 0.0285
Property Description
Stunning Private Residence Roswell Best Kept Secret, Fully Renovated Relaxing First Level (Stepless) with Amazing Private Wooded Views, Open Kitchen 36” Mocha Cabinet Granite Countertop and Bar, Under Lighting Cabinets, Two Piece Crown Molding Throughout, Two-Panel Arch Top Doors with Oil Rubbed Bronze Door Hardware, Half Foot Baseboard/Trim Molding, Custom Build Vanities Master and Hallway Bathrooms, Recessed Lighting Kitchen and Master/Second Closets, Sensor Lights, Ceiling Fans All Rooms Interior Update Lighting Throughout House, No Pet Owner. Bosch Stove/Dishwasher, Kenmore Micro/Oven Combo, Newer Water Heater. Newer Windows and Patio Sliding Door.Gas Log Fire Place, Nest Thermostat System, Arlo Camera System. Ring Door Bell, Gorgeous Private Patio Ambient to Relax with Nature, Private Storage Area, Private Residence Ready to Move In, Walking distance to East Roswell Park, Chattahoochee River, Centennial Kroger Holcombe Post Office, East Roswell Library, and Much More. Available to Purchase as a Rental Opportunity. Owner Holds a Real Estate Licence. Please follow Covid-19 Protocol Wear Mask Before Entering Home. Canyon Point Comunity Under Renovation. Exiting Changes in The Works. Pardon Our Progress. Easy Showing. (Photos is the Actual Representation-What You See is What You Get)
Location
State GA
County Fulton
Area 14 - Fulton North
Lake Name None
Rooms
Bedroom Description Master on Main, Oversized Master
Other Rooms None
Basement None
Main Level Bedrooms 2
Dining Room Open Concept
Interior
Interior Features Other
Heating Natural Gas
Cooling Ceiling Fan(s), Central Air
Flooring Hardwood
Fireplaces Number 1
Fireplaces Type Gas Starter
Window Features Insulated Windows
Appliance Dishwasher, Disposal, Gas Cooktop, Gas Water Heater, Microwave
Laundry In Hall
Exterior
Exterior Feature Courtyard, Garden
Parking Features Driveway
Fence None
Pool None
Community Features Dog Park, Homeowners Assoc, Pool, Tennis Court(s)
Utilities Available Cable Available, Electricity Available, Natural Gas Available
View Other
Roof Type Composition
Street Surface Asphalt
Accessibility None
Handicap Access None
Porch Covered, Patio
Building
Lot Description Other
Story One
Sewer Public Sewer
Water Public
Architectural Style Garden (1 Level)
Level or Stories One
Structure Type Other
New Construction No
Construction Status Resale
Schools
Elementary Schools River Eves
Middle Schools Holcomb Bridge
High Schools Centennial
Others
Senior Community no
Restrictions true
Tax ID 12 268306740992
Ownership Condominium
Financing yes
Special Listing Condition None
Read Less Info
Want to know what your home might be worth? Contact us for a FREE valuation!

Our team is ready to help you sell your home for the highest possible price ASAP

Bought with Re/Max Center




