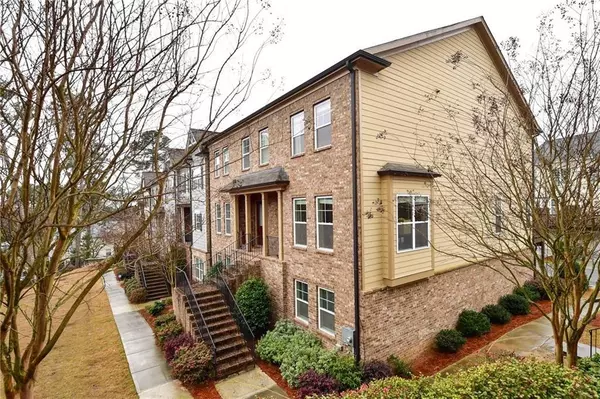For more information regarding the value of a property, please contact us for a free consultation.
Key Details
Sold Price $480,000
Property Type Townhouse
Sub Type Townhouse
Listing Status Sold
Purchase Type For Sale
Square Footage 2,850 sqft
Price per Sqft $168
Subdivision Haven On Briarwood
MLS Listing ID 6760313
Sold Date 09/24/20
Style Townhouse, Traditional
Bedrooms 3
Full Baths 3
Half Baths 1
Construction Status Resale
HOA Fees $235
HOA Y/N No
Originating Board FMLS API
Year Built 2014
Annual Tax Amount $5,312
Tax Year 2019
Lot Size 3,049 Sqft
Acres 0.07
Property Description
Gorgeous Former Model End Unit townhome in great condition and excellent location in the neighborhood! Features include: double master floorplan, custom plantation shutters, wood floors on main level, chef's kitchen with SS appliances and a large island, custom built-ins in the living room, custom pantry, detailed trim work, coffered and 10 ft. ceilings, large deck off the living room, rain shower in master bath, instant hot water in all faucets, 3-zone heating and air, instant gas fireplace with switch, built in alarm system w/ sensors at every accessible entry point, Strikemaster door frame protectors on accessible exterior doors, mudroom, and 2-car garage. Home features the largest floor plan in the neighborhood and the extra end-unit windows allow for more natural light than the interior units. Haven on Briarwood is a beautiful gated community with plenty of greenspace. Not only are you minutes away from restaurants, shops, and highways, Briarwood Park is located across the street! This tranquil 16-acre park is home to a 20 meter pool, 2 tennis courts, a recreation center (with basketball court), trails, walking bridge, and a community garden.
Location
State GA
County Dekalb
Area 51 - Dekalb-West
Lake Name None
Rooms
Bedroom Description Oversized Master
Other Rooms None
Basement None
Dining Room Seats 12+, Separate Dining Room
Interior
Interior Features Bookcases, Disappearing Attic Stairs, Double Vanity, High Ceilings 9 ft Upper, High Ceilings 9 ft Lower, High Ceilings 10 ft Main, High Speed Internet, Tray Ceiling(s), Walk-In Closet(s)
Heating Central, Forced Air, Natural Gas, Zoned
Cooling Ceiling Fan(s), Central Air, Zoned
Flooring Carpet, Ceramic Tile, Hardwood
Fireplaces Number 1
Fireplaces Type Family Room, Gas Log, Gas Starter, Living Room
Window Features Insulated Windows, Storm Window(s)
Appliance Dishwasher, Disposal, Gas Range, Gas Water Heater, Microwave
Laundry In Hall, Laundry Room, Upper Level
Exterior
Exterior Feature Balcony, Private Front Entry, Private Rear Entry
Parking Features Assigned, Attached, Driveway, Garage, Garage Door Opener, Level Driveway
Garage Spaces 2.0
Fence None
Pool None
Community Features None
Utilities Available Cable Available, Electricity Available, Natural Gas Available, Sewer Available, Underground Utilities, Water Available
Waterfront Description None
View Other
Roof Type Composition, Shingle
Street Surface Asphalt, Paved
Accessibility None
Handicap Access None
Porch Deck
Total Parking Spaces 2
Building
Lot Description Corner Lot, Landscaped, Level
Story Three Or More
Sewer Public Sewer
Water Public
Architectural Style Townhouse, Traditional
Level or Stories Three Or More
Structure Type Cement Siding
New Construction No
Construction Status Resale
Schools
Elementary Schools Woodward
Middle Schools Sequoyah - Dekalb
High Schools Cross Keys
Others
HOA Fee Include Insurance, Maintenance Structure, Maintenance Grounds, Pest Control, Reserve Fund, Termite, Water
Senior Community no
Restrictions false
Tax ID 18 201 03 059
Ownership Fee Simple
Financing no
Special Listing Condition None
Read Less Info
Want to know what your home might be worth? Contact us for a FREE valuation!

Our team is ready to help you sell your home for the highest possible price ASAP

Bought with Keller Williams Rlty Consultants



