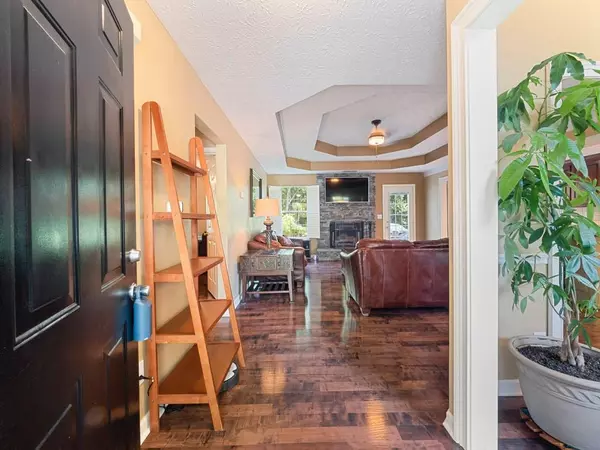For more information regarding the value of a property, please contact us for a free consultation.
Key Details
Sold Price $260,000
Property Type Single Family Home
Sub Type Single Family Residence
Listing Status Sold
Purchase Type For Sale
Square Footage 3,042 sqft
Price per Sqft $85
Subdivision Timber Valley
MLS Listing ID 6755446
Sold Date 09/15/20
Style Craftsman, Ranch
Bedrooms 4
Full Baths 2
Half Baths 1
Construction Status Resale
HOA Y/N No
Originating Board FMLS API
Year Built 1997
Annual Tax Amount $2,943
Tax Year 2019
Lot Size 0.770 Acres
Acres 0.77
Property Description
Single level living at its finest! This Master on Main and 2 other bedrooms and 2 full baths on main level. Full basement has finished bedroom, recreational area, storage room and bathroom! Remodeled kitchen, NO carpet anywhere in this home! Almost an acre of secluded private backyard oasis. Walk in to your double trey ceiling stone framed wood burning fireplace in family room. Separate Dining room with plantation shutters. Remodeled kitchen comes with huge island, new cabinets, Stainless steel appliances, bankhead with storage seating and plantation shutters. Office space just off the kitchen leads you to the Principal bedroom with trey ceiling & wall of windows, en suite includes double vanity and separate tub/shower. Out side you will notice the huge double decks leading to the spacious fenced yard loaded with trees. Garden area, shed and chicken coup. Archer High School and close to shopping and Bay Creek Park, Tribble Mill & Harbins park are minutes away. Must see soon or it will be gone!
Location
State GA
County Gwinnett
Area 66 - Gwinnett County
Lake Name None
Rooms
Bedroom Description Master on Main, Oversized Master, Split Bedroom Plan
Other Rooms Outbuilding, Shed(s)
Basement Exterior Entry, Finished Bath, Finished, Full, Interior Entry
Main Level Bedrooms 3
Dining Room Separate Dining Room
Interior
Interior Features High Ceilings 9 ft Main, Cathedral Ceiling(s), Double Vanity, Disappearing Attic Stairs, High Speed Internet, Entrance Foyer, Other, Tray Ceiling(s), Walk-In Closet(s)
Heating Central, Electric, Heat Pump
Cooling Central Air
Flooring Ceramic Tile, Hardwood
Fireplaces Number 1
Fireplaces Type Family Room, Factory Built, Great Room, Masonry
Window Features Plantation Shutters, Insulated Windows
Appliance Dishwasher, Electric Range, Microwave
Laundry Laundry Room, Main Level, Mud Room
Exterior
Exterior Feature Garden, Private Rear Entry
Parking Features Attached, Garage Door Opener, Garage, Garage Faces Front, Kitchen Level
Garage Spaces 2.0
Fence Back Yard
Pool None
Community Features None
Utilities Available Cable Available, Electricity Available
Waterfront Description None
View City, Rural
Roof Type Composition
Street Surface Paved
Accessibility None
Handicap Access None
Porch Deck, Front Porch
Total Parking Spaces 2
Building
Lot Description Back Yard, Landscaped, Private, Wooded, Front Yard
Story One
Sewer Septic Tank
Water Public
Architectural Style Craftsman, Ranch
Level or Stories One
Structure Type Other
New Construction No
Construction Status Resale
Schools
Elementary Schools Cooper
Middle Schools Mcconnell
High Schools Archer
Others
Senior Community no
Restrictions false
Tax ID R5227 150
Special Listing Condition None
Read Less Info
Want to know what your home might be worth? Contact us for a FREE valuation!

Our team is ready to help you sell your home for the highest possible price ASAP

Bought with Crown Realty Group



