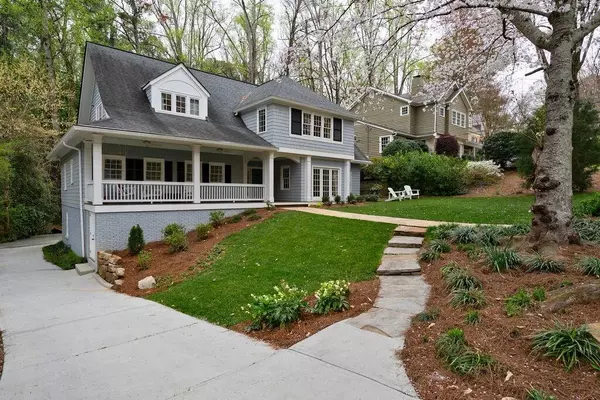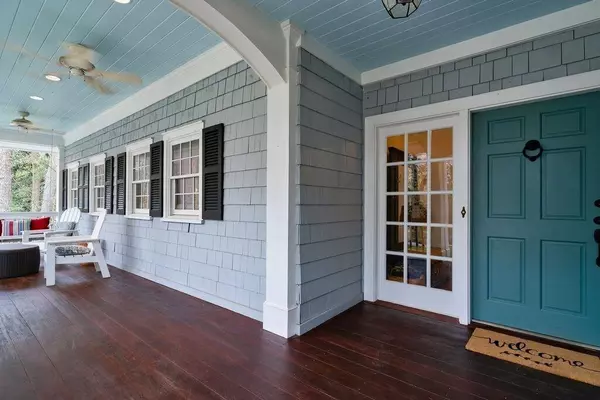For more information regarding the value of a property, please contact us for a free consultation.
Key Details
Sold Price $1,052,000
Property Type Single Family Home
Sub Type Single Family Residence
Listing Status Sold
Purchase Type For Sale
Square Footage 3,765 sqft
Price per Sqft $279
Subdivision Castlewood
MLS Listing ID 6696863
Sold Date 08/31/20
Style Traditional
Bedrooms 4
Full Baths 3
Half Baths 1
Construction Status Resale
HOA Y/N No
Originating Board FMLS API
Year Built 1952
Annual Tax Amount $12,853
Tax Year 2019
Lot Size 0.579 Acres
Acres 0.5786
Property Description
Beautifully RENOVATED and EXPANDED home in popular Castlewood neighborhood on favorite cul de sac street! Walk to Brandon, Sutton and neighborhood parks! Welcoming COVERED FRONT PORCH, FRONT PLAY YARD plus expansive BACK DECK and FENCED BACK YARD for play too! NEW GORGEOUS WHITE KITCHEN with custom cabinetry and Quartzite counter tops, WOLF 6-burner gas range, SUB-ZERO, BOSCH Dishwasher, Marvel wine cooler, lovely picture window above large sink, breakfast bar, Kitchen OPEN to KEEPING/DINING ROOM w/ FIREPLACE and built-ins and OPEN to LARGE FAMILY RM w/ floor to ceiling windows, HOME OFFICE, POWDER ROOM and PRIVATE GUEST SUITE. PLAYROOM/PROJECT ROOM on main floor can function as a guest bedroom (5th bedroom). FABULOUS VAULTED MASTER SUITE upstairs with built-ins, TWO WALK-IN CLOSETS, double vanities, soaking tub, shower and private WC. Owner's Suite includes an office nook that's perfect for infant nursery too. BIG SECONDARY BEDROOMS w/ large Jack-and-Jill bathroom. Convenient LAUNDRY ROOM upstairs. WHOLE HOUSE WATER FILTRATION SYSTEM. TONS OF STORAGE! Easy to finish basement room for Playroom/Man Cave! New driveway with turnaround plus one car garage. Neighborhood socials, awesome annual Halloween Party, etc... Short walk to Memorial Park, Bobby Jones, PATH trails and the BeltLine! Convenient to Buckhead, Cumberland/Galleria, Midtown and Downtown, shopping, dining and entertainment. SEE VIDEO VIRTUAL TOUR!
Location
State GA
County Fulton
Area 21 - Atlanta North
Lake Name None
Rooms
Bedroom Description Oversized Master
Other Rooms None
Basement Driveway Access, Exterior Entry, Interior Entry, Partial, Unfinished
Main Level Bedrooms 1
Dining Room Seats 12+
Interior
Interior Features Bookcases, Double Vanity, Entrance Foyer, High Ceilings 9 ft Main, High Ceilings 9 ft Upper, High Speed Internet, His and Hers Closets, Walk-In Closet(s)
Heating Central, Forced Air, Natural Gas, Zoned
Cooling Central Air, Zoned
Flooring Ceramic Tile, Hardwood
Fireplaces Number 1
Fireplaces Type Family Room, Gas Log
Window Features Insulated Windows
Appliance Dishwasher, Disposal, Dryer, Gas Range, Gas Water Heater, Microwave, Refrigerator, Self Cleaning Oven, Washer
Laundry Laundry Room, Upper Level
Exterior
Exterior Feature Garden, Private Yard, Other
Parking Features Attached, Garage, Garage Door Opener, Garage Faces Rear
Garage Spaces 1.0
Fence Back Yard, Fenced, Wood
Pool None
Community Features Near Beltline, Near Schools, Near Shopping, Near Trails/Greenway, Park, Sidewalks, Street Lights, Other
Utilities Available Other
Waterfront Description None
View Other
Roof Type Composition
Street Surface Asphalt
Accessibility None
Handicap Access None
Porch Covered, Deck, Front Porch
Total Parking Spaces 1
Building
Lot Description Back Yard, Creek On Lot, Cul-De-Sac, Front Yard, Landscaped, Level, Private
Story One and One Half
Sewer Public Sewer
Water Public
Architectural Style Traditional
Level or Stories One and One Half
Structure Type Shingle Siding
New Construction No
Construction Status Resale
Schools
Elementary Schools Brandon
Middle Schools Sutton
High Schools North Atlanta
Others
Senior Community no
Restrictions false
Tax ID 17 015700020052
Special Listing Condition None
Read Less Info
Want to know what your home might be worth? Contact us for a FREE valuation!

Our team is ready to help you sell your home for the highest possible price ASAP

Bought with Dorsey Alston Realtors



