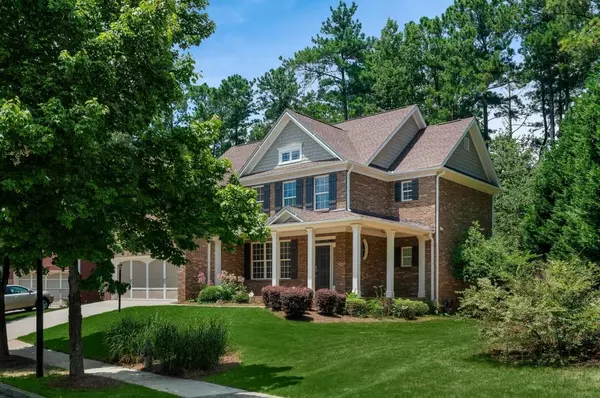For more information regarding the value of a property, please contact us for a free consultation.
Key Details
Sold Price $365,000
Property Type Single Family Home
Sub Type Single Family Residence
Listing Status Sold
Purchase Type For Sale
Square Footage 4,098 sqft
Price per Sqft $89
Subdivision Ashbrook
MLS Listing ID 6758443
Sold Date 09/08/20
Style Craftsman
Bedrooms 6
Full Baths 4
Construction Status Resale
HOA Fees $200
HOA Y/N Yes
Originating Board FMLS API
Year Built 2005
Annual Tax Amount $3,233
Tax Year 2019
Lot Size 6,098 Sqft
Acres 0.14
Property Description
THIS BEAUTIFUL HOME IN SOUGHT AFTER LOGANVILLE HAS IT ALL! DESIRABLE SCHOOL DISTRICT WITH HIGHLY RATED SCHOOLS AND A COMMUNITY WITH LOW HOA DUES. WALK IN TO THE TWO-STORY GRAND ENTRANCE AND NOTICE THE ABUNDANCE OF NATURAL LIGHT SHINING THROUGH THE MANY WINDOWS. THE MAIN LEVEL FAMILY ROOM HAS CATHEDRAL CEILINGS AND AN OPEN FLOORPLAN ALLOWING FOR VISIBILITY OF EVERY ROOM ON THE MAIN FLOOR. THE LARGE KITCHEN FEATURES A BREAKFAST ROOM AREA, GRANITE COUNTERTOPS, STAINED CABINETS AND WOOD FLOORS. ALL OF THE BEDROOM IN THIS HOME ARE A GENEROUS SIZE AND MASTER BEDROOM BOAST A LARGE BATHROOM WITH SEPARATE TUB/SHOWER AND VERY LARGE WALK IN CLOSET. THERE ARE TOO MANY FABULOUS FEATURES IN THIS HOME TO LIST THEM ALL BUT DO NOT MISS THE FULL SUITE IN THE BASEMENT THAT IS EQUIPPED WITH EXTERIOR ACCESS, FULL KITCHEN, LAUNDRY, FULL BATH, TWO BEDROOMS AND A LIVING ROOM AREA. PERFECT FOR AGING PARENTS, TEENAGERS OR USE AS A PRIVATE GUEST AREA.
Location
State GA
County Gwinnett
Area 65 - Gwinnett County
Lake Name None
Rooms
Bedroom Description In-Law Floorplan, Oversized Master, Sitting Room
Other Rooms None
Basement Daylight, Exterior Entry, Finished, Finished Bath, Full, Interior Entry
Main Level Bedrooms 1
Dining Room Separate Dining Room
Interior
Interior Features Cathedral Ceiling(s), Coffered Ceiling(s), Disappearing Attic Stairs, Entrance Foyer 2 Story, High Speed Internet, Walk-In Closet(s)
Heating Central, Natural Gas
Cooling Ceiling Fan(s), Central Air
Flooring Carpet, Hardwood
Fireplaces Number 1
Fireplaces Type Gas Starter, Glass Doors, Great Room
Window Features Shutters
Appliance Dishwasher, Disposal, Double Oven, Electric Range, Microwave, Refrigerator, Self Cleaning Oven
Laundry In Basement, Upper Level
Exterior
Exterior Feature None
Parking Features Attached, Garage
Garage Spaces 2.0
Fence None
Pool None
Community Features Homeowners Assoc
Utilities Available Cable Available, Electricity Available, Natural Gas Available, Phone Available, Sewer Available, Underground Utilities, Water Available
Waterfront Description None
View City
Roof Type Shingle
Street Surface Asphalt
Accessibility None
Handicap Access None
Porch Deck
Total Parking Spaces 2
Building
Lot Description Corner Lot, Front Yard
Story Two
Sewer Public Sewer
Water Public
Architectural Style Craftsman
Level or Stories Two
Structure Type Brick 3 Sides
New Construction No
Construction Status Resale
Schools
Elementary Schools Trip
Middle Schools Bay Creek
High Schools Grayson
Others
HOA Fee Include Maintenance Grounds
Senior Community no
Restrictions false
Tax ID R5124 090
Ownership Fee Simple
Financing no
Special Listing Condition None
Read Less Info
Want to know what your home might be worth? Contact us for a FREE valuation!

Our team is ready to help you sell your home for the highest possible price ASAP

Bought with Keller Williams Realty Atl Partners



