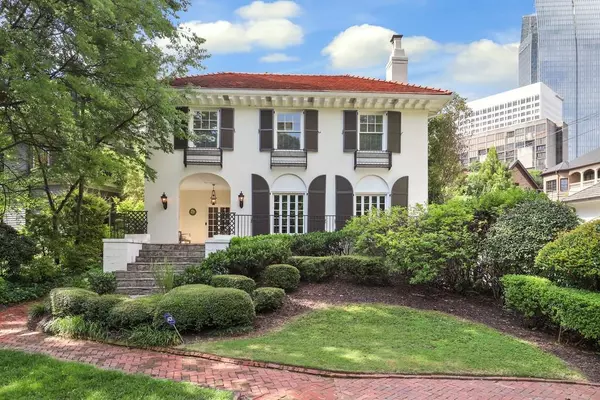For more information regarding the value of a property, please contact us for a free consultation.
Key Details
Sold Price $2,399,000
Property Type Single Family Home
Sub Type Single Family Residence
Listing Status Sold
Purchase Type For Sale
Square Footage 4,007 sqft
Price per Sqft $598
Subdivision Ansley Park
MLS Listing ID 6753690
Sold Date 09/04/20
Style European, Mediterranean
Bedrooms 4
Full Baths 4
Half Baths 1
Construction Status Resale
HOA Y/N No
Originating Board FMLS API
Year Built 1913
Annual Tax Amount $17,190
Tax Year 2019
Lot Size 9,583 Sqft
Acres 0.22
Property Description
Landmark, Ansley Park home overlooking Wynn park with incredible, Midtown skyline views. Designed by P. Thorton Marye, the architect of the Fox Theatre and built as his personal home in 1913. Renovated to perfection with large, light filled living spaces, an expansive terrace facing Wynn Park, a true chef's kitchen that opens seamlessly to a private, fireside patio under the midtown skyline and a two-car carriage house with alley access. The beautiful staircase leads you up to two guest bedrooms and baths, a fireside owner's suite with sun-drenched bath, featuring Hans Grohe/Axor fixtures, a steam shower & a Duravit/Stark soaking tub. The very best of Intown living with The High Museum of Art, Piedmont Park, the Atlanta Botanical Gardens & the ATL Beltline right in your backyard. This home also features a new roof (2019), all new systems (2020) and a new fully encapsulated basement.
Location
State GA
County Fulton
Area 23 - Atlanta North
Lake Name None
Rooms
Bedroom Description Oversized Master
Other Rooms None
Basement Exterior Entry, Interior Entry, Partial
Dining Room Seats 12+
Interior
Interior Features High Ceilings 10 ft Main, High Ceilings 10 ft Upper, Bookcases, Entrance Foyer, His and Hers Closets, Walk-In Closet(s)
Heating Central, Natural Gas
Cooling Central Air
Flooring Hardwood
Fireplaces Number 1
Fireplaces Type Gas Log, Gas Starter, Living Room, Master Bedroom, Outside
Window Features Insulated Windows
Appliance Double Oven, Dishwasher, Disposal, Refrigerator, Gas Range, Gas Cooktop, Gas Oven, Microwave, Tankless Water Heater
Laundry Laundry Room, Upper Level
Exterior
Exterior Feature Garden
Parking Features Detached, Kitchen Level
Fence Back Yard, Wood
Pool None
Community Features Near Beltline, Public Transportation, Park, Dog Park, Playground, Sidewalks, Street Lights, Tennis Court(s), Near Marta, Near Schools, Near Shopping
Utilities Available Cable Available, Electricity Available, Natural Gas Available
Waterfront Description None
View Other
Roof Type Concrete
Street Surface Paved
Accessibility None
Handicap Access None
Porch Covered, Front Porch, Patio
Building
Lot Description Landscaped, Sloped, Steep Slope, Wooded
Story Two
Sewer Public Sewer
Water Public
Architectural Style European, Mediterranean
Level or Stories Two
Structure Type Stucco
New Construction No
Construction Status Resale
Schools
Elementary Schools Morningside-
Middle Schools David T Howard
High Schools Grady
Others
Senior Community no
Restrictions false
Tax ID 17 010500100238
Special Listing Condition None
Read Less Info
Want to know what your home might be worth? Contact us for a FREE valuation!

Our team is ready to help you sell your home for the highest possible price ASAP

Bought with Dorsey Alston Realtors



