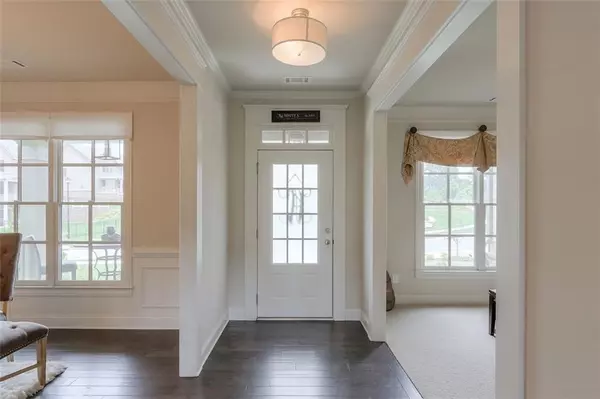For more information regarding the value of a property, please contact us for a free consultation.
Key Details
Sold Price $495,000
Property Type Single Family Home
Sub Type Single Family Residence
Listing Status Sold
Purchase Type For Sale
Square Footage 3,194 sqft
Price per Sqft $154
Subdivision Sterling On The Lake
MLS Listing ID 6746122
Sold Date 09/15/20
Style Craftsman
Bedrooms 4
Full Baths 3
Half Baths 1
Construction Status Resale
HOA Fees $1,200
HOA Y/N Yes
Originating Board FMLS API
Year Built 2019
Annual Tax Amount $4,887
Tax Year 2019
Lot Size 0.382 Acres
Acres 0.3824
Property Description
This craftsman home has been immaculately kept and is perfect for entertaining. Upon entering, you are greeted with an open floor plan with ample natural light. Formal living room can be a flex space for your needs. The dining room is complete with butler’s pantry and cabinet space. The 2 story great room with built-in bookcases, and fireplace. The beautiful kitchen is open to the family room with stainless steel appliances, oversized island with breakfast bar, walk-in pantry, and roomy breakfast area overlooking the private backyard. Escape to the master on the main with luxurious en-suite bath, double vanities, separate shower, and expansive walk-in closet. Upstairs are 2 generously sized secondary bedrooms with a jack-n-jill bath and 3rd bedroom with an en-suite bathroom. The home sits on a full unfinished terrace level as a blank slate ready for you to make it your own. Outside relax on the screened porch while overlooking the private backyard. Sterling on the Lake is an active swim/tennis community with an Olympic size pool/waterslide, 3 tennis courts, clubhouse, fitness center, and private lake. Home is located close to Lake Lanier, nature trails, parks, and entertainment.
Location
State GA
County Hall
Area 265 - Hall County
Lake Name None
Rooms
Bedroom Description In-Law Floorplan, Master on Main, Oversized Master
Other Rooms None
Basement Daylight, Full, Unfinished
Main Level Bedrooms 1
Dining Room Butlers Pantry, Separate Dining Room
Interior
Interior Features Bookcases, Double Vanity, Entrance Foyer, High Speed Internet, Tray Ceiling(s), Walk-In Closet(s)
Heating Central, Natural Gas
Cooling Ceiling Fan(s), Central Air
Flooring Carpet, Ceramic Tile, Hardwood
Fireplaces Number 1
Fireplaces Type Gas Log, Gas Starter, Great Room
Window Features None
Appliance Dishwasher, Disposal, Double Oven, Electric Oven, ENERGY STAR Qualified Appliances, Gas Cooktop, Microwave, Self Cleaning Oven
Laundry In Hall, Main Level, Mud Room
Exterior
Exterior Feature Other
Garage Attached, Garage, Garage Door Opener, Garage Faces Side
Garage Spaces 2.0
Fence None
Pool None
Community Features Clubhouse, Fitness Center, Homeowners Assoc, Playground, Pool, Tennis Court(s)
Utilities Available Cable Available, Electricity Available, Natural Gas Available, Phone Available, Sewer Available, Underground Utilities, Water Available
View Other
Roof Type Composition
Street Surface Asphalt
Accessibility None
Handicap Access None
Porch Covered, Screened
Parking Type Attached, Garage, Garage Door Opener, Garage Faces Side
Total Parking Spaces 2
Building
Lot Description Back Yard, Landscaped, Level
Story Two
Sewer Public Sewer
Water Public
Architectural Style Craftsman
Level or Stories Two
Structure Type Brick Front, Cement Siding, Stone
New Construction No
Construction Status Resale
Schools
Elementary Schools Spout Springs
Middle Schools C.W. Davis
High Schools Flowery Branch
Others
HOA Fee Include Insurance, Swim/Tennis
Senior Community no
Restrictions false
Tax ID 15047Y000025
Special Listing Condition None
Read Less Info
Want to know what your home might be worth? Contact us for a FREE valuation!

Our team is ready to help you sell your home for the highest possible price ASAP

Bought with Keller Williams Realty Atlanta Partners




