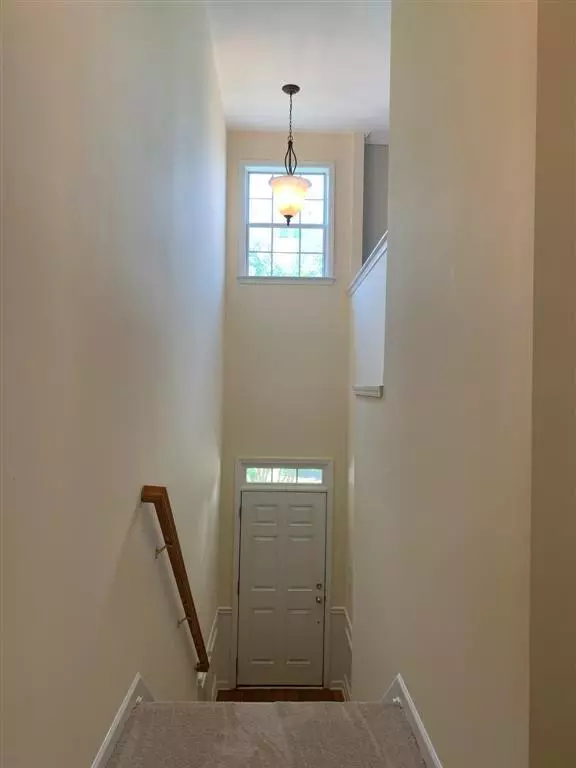For more information regarding the value of a property, please contact us for a free consultation.
Key Details
Sold Price $375,000
Property Type Townhouse
Sub Type Townhouse
Listing Status Sold
Purchase Type For Sale
Square Footage 2,501 sqft
Price per Sqft $149
Subdivision Chattahoochee Bluffs
MLS Listing ID 6742427
Sold Date 07/31/20
Style Townhouse, Traditional
Bedrooms 4
Full Baths 2
Half Baths 2
Construction Status Resale
HOA Fees $315
HOA Y/N No
Originating Board FMLS API
Year Built 2004
Annual Tax Amount $4,277
Tax Year 2019
Property Description
Charming 3 story townhouse with 3 bedrooms, 2 full baths, 2 half baths, & 2-car garage in a gated community inside perimeter. Best location in neighborhood with the view of green space. Finished daylight first level with new carpet, large office/living space, a bedroom, & half bath leads to patio facing and inviting green space. Open floor plan on main with hardwood floor throughout. Light & bright living room with fireplace & a view to dining nook opens to a large deck overlooking gorgeous backyard. Kitchen features solid surface counter-tops, kitchen island, stained cabinets, pantry, breakfast bar, stainless steel appliances open to the dining nook.Top floor with new carpet includes 3 bedrooms, 2 baths, & laundry room. Large Master suite w/ Cathedral ceiling & walk in closet. Master bath w/ double vanity, soaking tub, & separate glass enclosed shower! Conveniently close to highways, SunTrust park, Battery ATL, shops. Cumberland Mall, restaurants, & Chattahoochee Nature Walk Trail. Amenities incl pool, clubhouse, & gym.
Location
State GA
County Cobb
Area 71 - Cobb-West
Lake Name None
Rooms
Bedroom Description Other
Other Rooms None
Basement Bath/Stubbed, Daylight, Exterior Entry, Finished, Interior Entry
Dining Room Open Concept
Interior
Interior Features Cathedral Ceiling(s), Disappearing Attic Stairs, Entrance Foyer 2 Story, High Ceilings 9 ft Main, Tray Ceiling(s), Walk-In Closet(s), Other
Heating Central, Natural Gas, Zoned
Cooling Ceiling Fan(s), Central Air
Flooring Carpet, Hardwood
Fireplaces Number 1
Fireplaces Type Family Room, Gas Starter, Glass Doors
Window Features Insulated Windows
Appliance Dishwasher, Disposal, Electric Oven, Electric Range, Gas Water Heater, Microwave, Refrigerator
Laundry Laundry Room, Upper Level
Exterior
Exterior Feature Other
Parking Features Attached, Garage, Garage Door Opener, Garage Faces Front
Garage Spaces 2.0
Fence None
Pool None
Community Features Clubhouse, Dog Park, Fitness Center, Gated, Homeowners Assoc, Pool
Utilities Available Cable Available, Electricity Available, Natural Gas Available, Sewer Available, Water Available, Other
Waterfront Description None
View Other
Roof Type Composition
Street Surface Asphalt
Accessibility None
Handicap Access None
Porch Deck, Patio
Total Parking Spaces 2
Building
Lot Description Back Yard, Front Yard, Landscaped, Other
Story Multi/Split
Sewer Public Sewer
Water Public
Architectural Style Townhouse, Traditional
Level or Stories Multi/Split
Structure Type Brick Front, Other
New Construction No
Construction Status Resale
Schools
Elementary Schools Brumby
Middle Schools East Cobb
High Schools Wheeler
Others
Senior Community no
Restrictions false
Tax ID 17102901770
Ownership Fee Simple
Financing no
Special Listing Condition None
Read Less Info
Want to know what your home might be worth? Contact us for a FREE valuation!

Our team is ready to help you sell your home for the highest possible price ASAP

Bought with Red Barn Real Estate Alpharetta



