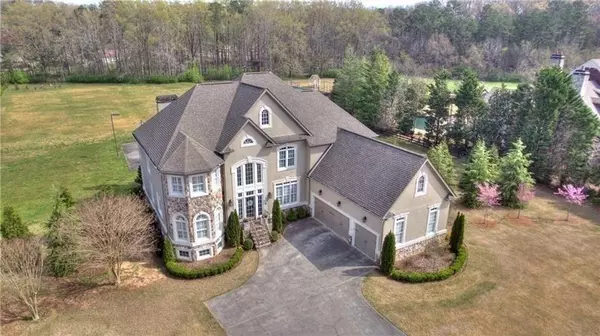For more information regarding the value of a property, please contact us for a free consultation.
Key Details
Sold Price $675,000
Property Type Single Family Home
Sub Type Single Family Residence
Listing Status Sold
Purchase Type For Sale
Square Footage 4,467 sqft
Price per Sqft $151
Subdivision The Waterford
MLS Listing ID 6731920
Sold Date 08/26/20
Style European, French Provincial
Bedrooms 5
Full Baths 4
Half Baths 1
Construction Status Resale
HOA Fees $550
HOA Y/N Yes
Originating Board FMLS API
Year Built 1998
Annual Tax Amount $5,636
Tax Year 2019
Lot Size 3.950 Acres
Acres 3.95
Property Description
This TOTALLY RENOVATED estate home on 3.95 acres features stunning and carefully selected, top-of-the-line finishes. Chef's Kitchen offers all new cabinetry, stainless steel appliances, gathering island with drop-dead gorgeous single slab granite, double farmhouse sink and walk-in pantry. Find high ceilings, beautifully refinished hardwoods, plantations shutters and 2” blinds, updated light fixtures, and designer colors throughout the home. Two fabulous and spacious master suites - one on the main level and one upstairs - both w/sitting area, fireplace, and his walk-in closets. Must see luxurious master bathrooms! Spacious secondary bedrooms. Plenty of storage spaces. Lots of natural light. Full unfinished basement awaits your customization. 3-car garage and circular driveway. Huge, unfinished bonus space above garage with access through upstairs bedroom. European/French provincial style features hardcoat stucco and stunning stone accents. Wraparound decks are an entertainment dream - perfect for cookouts, family reunions and kids' birthday parties. Professionally landscaped with lighting, half court basketball, firepit area and 2 porch swings. Items remaining with the home: refrigerator, washer and dryer, patio dining table with matching set of 6 chairs, and Hustler Turf zero-turn lawnmower with a 52" deck. Other furnishings negotiable. Enjoy Waterford amenities. Yes, nearly 4 acres level lot is only minutes from City Schools & Downtown Main St. Must see to appreciate!
Location
State GA
County Bartow
Area 202 - Bartow County
Lake Name None
Rooms
Bedroom Description Master on Main, Split Bedroom Plan
Other Rooms None
Basement Bath/Stubbed, Daylight, Exterior Entry, Full, Interior Entry, Unfinished
Main Level Bedrooms 1
Dining Room Seats 12+, Separate Dining Room
Interior
Interior Features Entrance Foyer 2 Story, High Ceilings 9 ft Main, High Ceilings 9 ft Upper, Bookcases, Cathedral Ceiling(s), Double Vanity, High Speed Internet, His and Hers Closets, Tray Ceiling(s), Walk-In Closet(s)
Heating Forced Air, Natural Gas
Cooling Ceiling Fan(s), Central Air
Flooring Ceramic Tile, Hardwood
Fireplaces Number 3
Fireplaces Type Factory Built, Gas Log, Gas Starter, Great Room, Master Bedroom
Window Features None
Appliance Dishwasher, Dryer, Disposal, Electric Range, Electric Oven, Gas Water Heater, Microwave, Self Cleaning Oven, Washer
Laundry Laundry Room, Main Level
Exterior
Exterior Feature Private Yard, Private Front Entry, Private Rear Entry
Parking Features Attached, Garage Door Opener, Driveway, Garage, Kitchen Level, Level Driveway, Garage Faces Side
Garage Spaces 3.0
Fence None
Pool None
Community Features Clubhouse, Homeowners Assoc, Park, Playground, Pool, Sidewalks, Street Lights, Tennis Court(s)
Utilities Available Cable Available, Electricity Available, Natural Gas Available, Phone Available, Sewer Available, Underground Utilities, Water Available
Waterfront Description None
View Other
Roof Type Composition, Ridge Vents
Street Surface Paved
Accessibility None
Handicap Access None
Porch Deck, Wrap Around
Total Parking Spaces 3
Building
Lot Description Back Yard, Level, Pasture, Private, Wooded
Story Two
Sewer Public Sewer
Water Public
Architectural Style European, French Provincial
Level or Stories Two
Structure Type Stucco
New Construction No
Construction Status Resale
Schools
Elementary Schools Cartersville
Middle Schools Cartersville
High Schools Cartersville
Others
HOA Fee Include Swim/Tennis
Senior Community no
Restrictions false
Tax ID C072 0002 003
Special Listing Condition None
Read Less Info
Want to know what your home might be worth? Contact us for a FREE valuation!

Our team is ready to help you sell your home for the highest possible price ASAP

Bought with Solid Source Realty GA, LLC.



