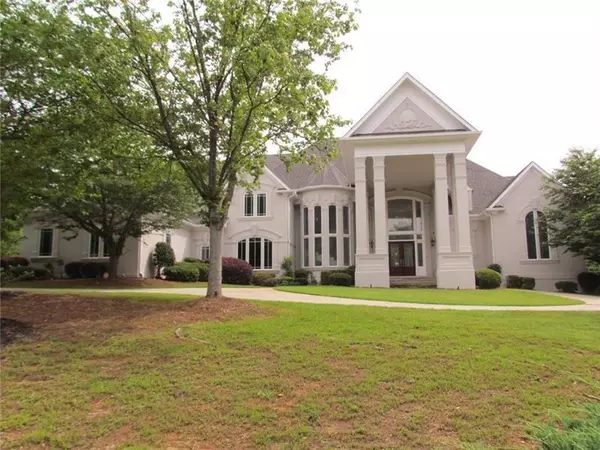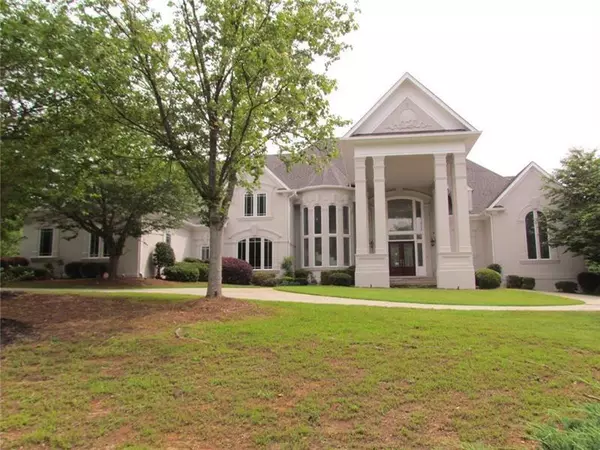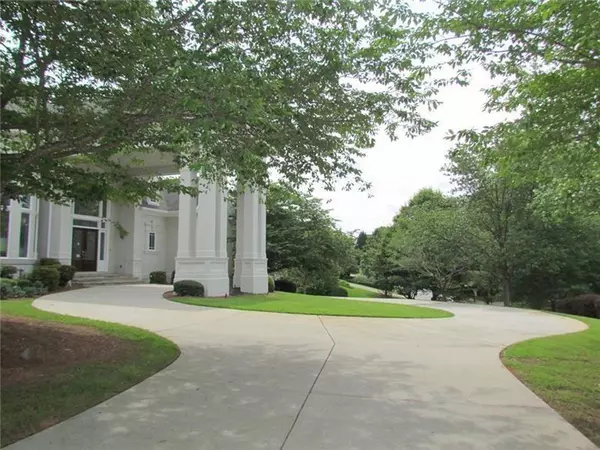For more information regarding the value of a property, please contact us for a free consultation.
Key Details
Sold Price $1,420,000
Property Type Single Family Home
Sub Type Single Family Residence
Listing Status Sold
Purchase Type For Sale
Square Footage 11,360 sqft
Price per Sqft $125
Subdivision Sugarloaf Country Club
MLS Listing ID 6734074
Sold Date 07/23/20
Style European
Bedrooms 5
Full Baths 5
Half Baths 2
Construction Status Resale
HOA Fees $3,000
HOA Y/N Yes
Originating Board FMLS API
Year Built 2001
Annual Tax Amount $17,838
Tax Year 2017
Lot Size 1.550 Acres
Acres 1.55
Property Description
Breath Taking Renovation - Reflection of Living! Gorgeous Georgian Masterpiece with Grand Spaces Throughout This Marveled Home. Sought After Sugarloaf Gated HOA Community. Custom 2 Story Foyer Greets Your Guests on to the Palatial Open 2 Story Living Room with a Walkout Living Area with Fireplace. The Eyes Have It Here, as You Host Your Guests, Main Level Terrazzo Floors, Banquet Size Dining Room with Fireplace and Walk Outdoor Living Area. Gourmet Kitchen with Stainless Appliances, Large Island, Custom Built Ins, Spacious 2 Story Family Room with Fireplace. HIGHEST & BEST DEADLINE 6/15/2020 - 12:00 P.M. SEE RDOCS FOR HIGHEST & BEST FORM. A True Show Stopper Owners Retreat Suite with 2 Story Ceilings,Fireplace, 2 Big Custom Walks in Closets on Main Suite and Private Steps to the 3rd Custom Wardrobe Closet on 2nd Floor. Couture Area Off Closet 3 to Sit and Read or Relax, So Much Space Owners Suite with Nice Windowed Sitting Area. Executive Library on the Main Level. Well Planned Home with Spacious Secondary Bedrooms with Updated Baths. Nice 2nd Floor Open Loft-Teen Suite Area. Two Large Staircases, the Main Level Circular Staircase and Back Kitchen Area Staircase. Don't Miss All the Fun in This Entertainment Lower Level, Big Mirrored Dance Floor, Spacious Family Room Area with Kitchen, Media Theater Room, Bring the Piano for the Bar Area, Workout Studio Area, & More. Golf Memberships Separate. So Much Value for So Little Price! Make a Great Private Executive Retreat for Those in Entertainment & Those Who Love to Entertain.
Location
State GA
County Gwinnett
Area 62 - Gwinnett County
Lake Name None
Rooms
Bedroom Description Master on Main, Oversized Master, Sitting Room
Other Rooms None
Basement Daylight, Exterior Entry, Finished Bath, Finished, Full
Main Level Bedrooms 1
Dining Room Seats 12+, Separate Dining Room
Interior
Interior Features High Ceilings 10 ft Main, High Ceilings 10 ft Lower, Entrance Foyer 2 Story, Bookcases, Cathedral Ceiling(s), Double Vanity, His and Hers Closets, Other, Walk-In Closet(s)
Heating Central
Cooling Central Air
Flooring Carpet, Hardwood, Terrazzo
Fireplaces Number 2
Fireplaces Type Living Room, Master Bedroom
Window Features Insulated Windows
Appliance Other
Laundry Laundry Room, Main Level
Exterior
Exterior Feature Private Front Entry, Private Rear Entry, Other
Parking Features Attached, Garage, Garage Door Opener
Garage Spaces 4.0
Fence None
Pool None
Community Features Clubhouse, Country Club, Golf
Utilities Available Cable Available, Electricity Available, Natural Gas Available, Sewer Available, Water Available
Waterfront Description None
View Other
Roof Type Composition
Street Surface Asphalt
Accessibility None
Handicap Access None
Porch Patio
Total Parking Spaces 4
Building
Lot Description Back Yard, Corner Lot, Front Yard, Wooded
Story Two
Sewer Public Sewer
Water Public
Architectural Style European
Level or Stories Two
Structure Type Other
New Construction No
Construction Status Resale
Schools
Elementary Schools Mason
Middle Schools Hull
High Schools Peachtree Ridge
Others
HOA Fee Include Reserve Fund, Security
Senior Community no
Restrictions true
Tax ID R7164 050
Special Listing Condition Real Estate Owned
Read Less Info
Want to know what your home might be worth? Contact us for a FREE valuation!

Our team is ready to help you sell your home for the highest possible price ASAP

Bought with Sugarloaf Realty Partners, LLC.



